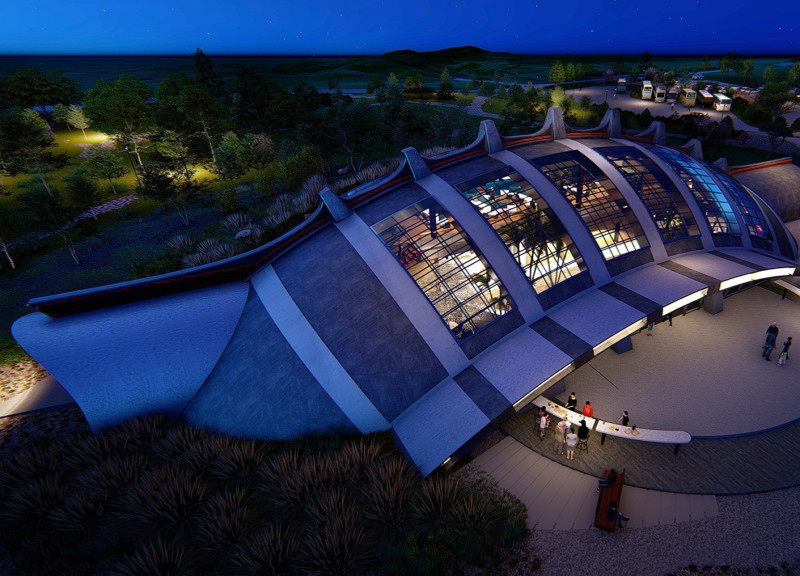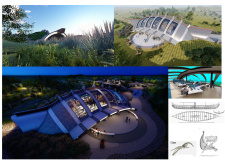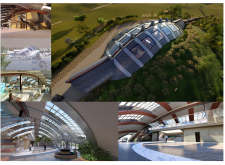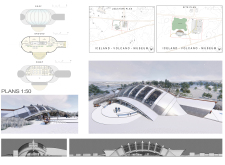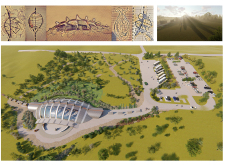5 key facts about this project
The primary function of the Iceland Volcano Museum is to serve as an educational resource for both tourists and locals. It offers a space where people can learn about Iceland's unique geological features, particularly its active volcanoes, through exhibits and interactive displays. The building itself references the organic forms of volcanic eruptions, embodying a design philosophy that promotes exploration and curiosity about the surrounding environment.
Architecturally, the project features a curvilinear form that harmonizes with the landscape, creating a visual dialogue between the museum and its natural context. This seamless integration is achieved through careful planning, as the building's silhouette mimics the undulating shapes found in volcanic rock formations. By adopting organic lines, the design transcends traditional rectangular structures and offers an innovative approach that aligns with its educational mission.
Key components of the museum include expansive glass façades that allow occupants to experience stunning views of the dramatic Icelandic landscape. This transparency not only enhances the visitor experience by connecting indoor exhibits to outdoor vistas but also utilizes natural light effectively, reducing the need for electric lighting during the day. The thoughtful placement of these glass elements plays an essential role in fostering an inviting atmosphere.
Internally, the layout promotes fluid movement and encourages visitor engagement. The open-plan design facilitates a seamless flow between various exhibition spaces, allowing for interaction with diverse displays related to volcanic activity, geological education, and cultural storytelling. Central atrium areas contribute to air circulation and light distribution, creating a pleasant environment for exploration and learning.
Sustainability is a critical aspect of the design, observable in both material selection and building orientation. The museum integrates renewable energy practices and energy-efficient systems to minimize its carbon footprint. By utilizing reinforced concrete and responsibly sourced wood, the project emphasizes durability and ecological responsibility. Additionally, native landscaping surrounding the museum reduces maintenance needs while promoting local biodiversity.
Unique design approaches, such as the biomimetic inspirations drawn from natural forms and processes, set this project apart from other museums. The thoughtful juxtaposition of materials complements the aesthetic while serving practical purposes, demonstrating a comprehensive understanding of architecture's role in enhancing visitor experiences. Each choice, from the coefficients of thermal performance in materials to the proportions of structure and space, reinforces the museum's educational goals.
This architectural project represents a moment of convergence between nature and culture, serving as an important landmark in the region. By examining the design concepts, materials, and spatial dynamics, readers are encouraged to explore the specific architectural plans, sections, and design documentation to gain a more profound understanding of how these ideas come to life in the context of this museum. The Iceland Volcano Museum stands as a meaningful contribution to the discourse on architecture that respects and reflects its environment while offering a space for learning and discovery.


