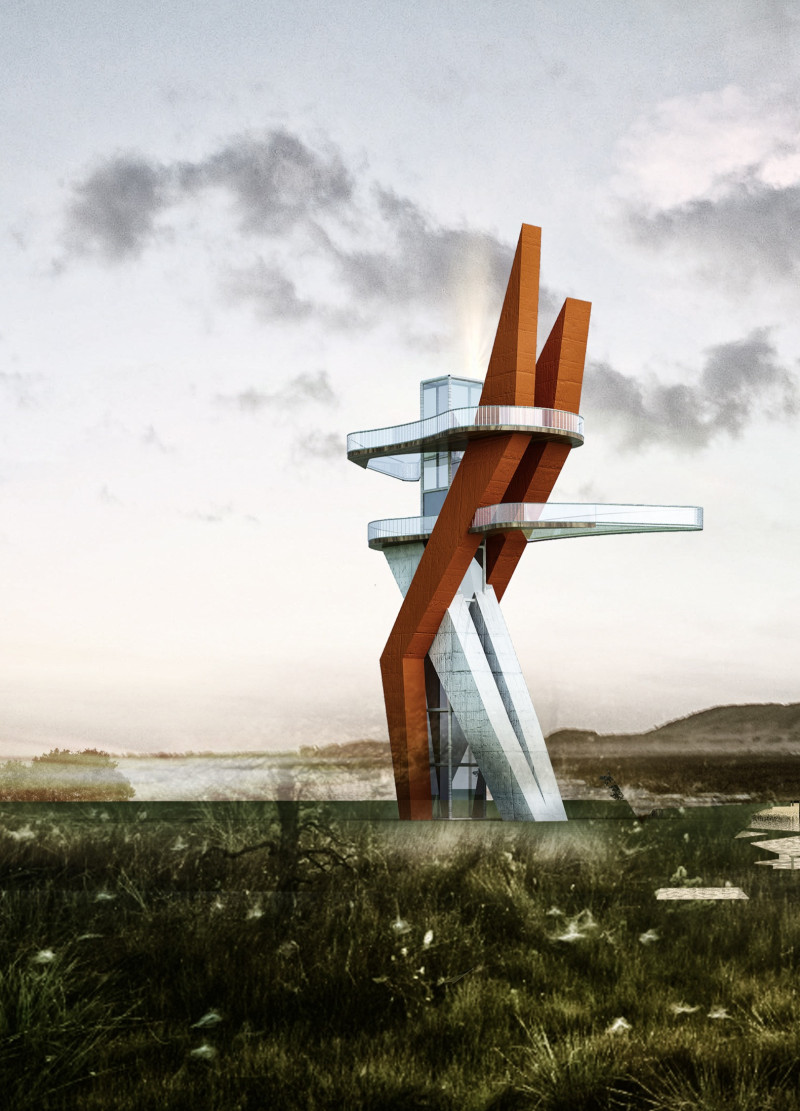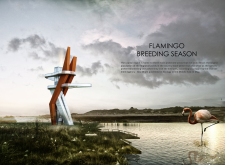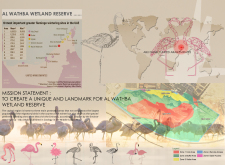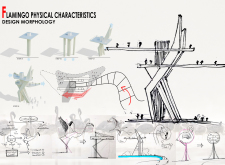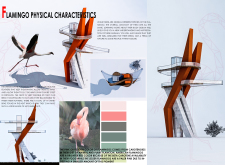5 key facts about this project
The architectural concept is rooted in biomimicry, translating the physical form and behaviors of flamingos into the building's design language. The structure exhibits elongated vertical elements that resemble the legs of flamingos, while expansive canopies evoke the appearance of wings. The asymmetry of the design encourages movement and exploration, inviting visitors to engage with the environment both inside and outside the facility.
Sustainability is a key focus of the project, incorporating ecological practices such as solar energy utilization and water harvesting. It is constructed using materials suited for the local climate, such as reinforced concrete for structural integrity, lightweight aluminum for the canopies, and glass panels that maximize natural light while providing unobstructed views of the wetland.
Unique features of this project are its interactive observation decks, which allow visitors to experience and study flamingos without intruding on their natural behaviors. Additionally, the educational spaces within the facility encourage community engagement, fostering awareness of the ecological significance of the reserve. The integration of these elements creates a multifunctional space that is both practical and aligned with the principles of environmental stewardship.
This architectural design reflects a harmonious balance between human activity and nature, reinforcing the importance of conservation in an urban context. The architecture of the project promotes an understanding of the complexity of ecosystems while providing a visually engaging experience for visitors. To gain deeper insights into the architectural plans, architectural sections, and architectural designs, readers are encouraged to explore the project's complete presentation. This exploration will offer a comprehensive view of the architectural ideas and concepts that shape this unique design.


