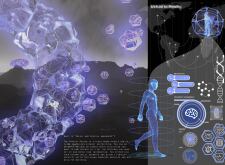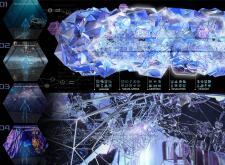5 key facts about this project
At its core, the Crystal Palace is about redefining the experience of existence within space. The project aims to challenge conventional architectural boundaries by integrating advanced technologies that respond dynamically to user inputs. This approach allows the environment to shift and change according to the activities and emotional states of its occupants, creating a personalized setting that encourages exploration and interaction.
The design features a distinctive use of materials, primarily centered around glass, steel, and advanced digital projections. The expansive glass surfaces establish an inviting transparency, allowing natural light to filter through while offering views of the outside. This choice of material helps to dissolve the divisions between interior and exterior spaces, reinforcing a sense of openness that invites users to engage fully with the surroundings. The steel framework provides structural integrity and a modern aesthetic, supporting the glass elements while maintaining an airy feel.
One of the key components of the Crystal Palace is its ability to adapt in real time to user interactions. As individuals move through the space, biometric technologies track their emotional and physiological responses, allowing the architectural environment to adjust accordingly. This could manifest in changes in lighting, soundscapes, or the arrangement of digital displays around them. The inclusion of interactive features that respond to collective movements and moods promotes a sense of unity among users and deepens the experience of shared space.
Unique design approaches employed in the Crystal Palace project include the incorporation of augmented reality and digital displays that provide contextual information and interactive elements throughout the architecture. These technologies offer visitors the opportunity to engage with their environment in a new way, fostering an evolving relationship between architecture and its users. The project aims to create environments that are more than just backdrops to human activities, turning them into active participants in the user experience.
In terms of function, the Crystal Palace is designed to cater to a variety of uses, from social gatherings to educational events, encouraging diverse interactions among users. The layout allows for both expansive communal areas and more intimate spaces that accommodate individual exploration. The design reflects a nuanced understanding of how architecture can influence social dynamics, creating opportunities for collaboration while also respecting the need for personal space.
Architectural plans and sections of the Crystal Palace reveal a thoughtful arrangement of spaces that prioritize flow and accessibility. Careful consideration has been given to the circulation patterns within the building, allowing for seamless transitions between different areas. The balance between public and private zones is managed delicately, with spaces that invite social interaction alongside quiet corners for reflection.
The architectural ideas behind this project further challenge the notion of static space. By embracing technology and innovative materials, the Crystal Palace posits a new framework for how architecture can respond to contemporary needs. It moves beyond traditional design paradigms to consider the implications of digital integration in our built environments.
In summary, the Crystal Palace project is a testament to how architecture can evolve in response to cultural shifts and technological advancements. Its unique approach to materiality, user interaction, and space utilization demonstrates the potential for architectural design to create environments that are increasingly responsive and engaging. For a deeper understanding of the intricate architectural sections and designs that inform this project, readers are encouraged to explore the full project presentation.


























