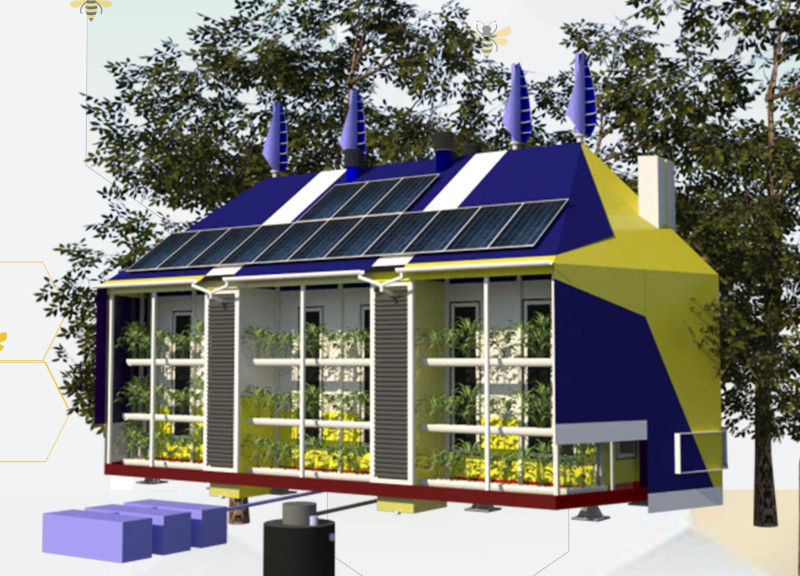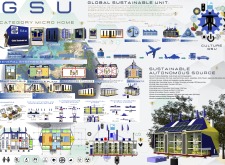5 key facts about this project
At its core, the GSU embodies a holistic approach to sustainable living, designed to function as an autonomous unit capable of generating its own energy, managing water resources, and producing food. This project is structured around the idea of independence from conventional systems, enabling residents to sustain themselves while minimizing their ecological footprint. The architecture promotes an innovative lifestyle that harmonizes with natural ecosystems, making it relevant in a world that increasingly values environmental stewardship.
The architectural design of the GSU features a modular structure, allowing for various configurations tailored to individual needs and local conditions. This adaptability is crucial in urban and rural settings, where the flexibility of space utilization can significantly enhance living quality. The use of biomaterials for walls and insulation is a key feature; these materials are derived from sustainable agricultural by-products that not only improve thermal performance but also reduce waste.
A prominent aspect of the design is its commitment to energy efficiency, highlighted through the incorporation of photovoltaic panels. These solar energy systems are crucial for minimizing dependence on external power sources. Additionally, the framework of the GSU utilizes recycled steel, which supports structural integrity while promoting sustainability.
In addressing water resource management, the project incorporates a rainwater harvesting system that is complemented by advanced water purification technologies. This approach ensures that residents can access clean water through efficient collection and treatment processes, contributing to the overall sustainability of the unit. The architectural design also includes provisions for integrating agricultural practices, such as vertical gardens and aquaponics, allowing occupants to engage in local food production.
The GSU’s design further emphasizes connectivity with nature through large windows and open spaces that invite natural light and encourage environmental interaction. This not only enhances the living experience but also fosters a sense of well-being for its inhabitants. Furthermore, the layout is carefully considered to facilitate a balance between communal interaction and private living, promoting a healthy social dynamic.
Unique design approaches within the GSU include its resilience to environmental factors, enabling it to adapt to varying climates and geographical challenges. The project’s modularity is a critical innovation, allowing for expansion or reconfiguration based on changing needs or environmental considerations. This characteristic ensures that the GSU can continue to serve its purpose over time and in diverse contexts.
The Global Sustainable Unit is significant not just for its architectural merits but as a representation of a cultural shift towards sustainability and self-sufficiency in housing design. By prioritizing resource efficiency and environmental integration, the GSU stands as an example of how modern architecture can address contemporary challenges regarding climate change and urbanization.
For those interested in delving deeper into this architectural project, the presentation offers valuable insights into the architectural plans, sections, designs, and innovative ideas that underpin the GSU. Explore the potential that such designs hold for reshaping futures and fostering responsible living in harmony with our environment.























