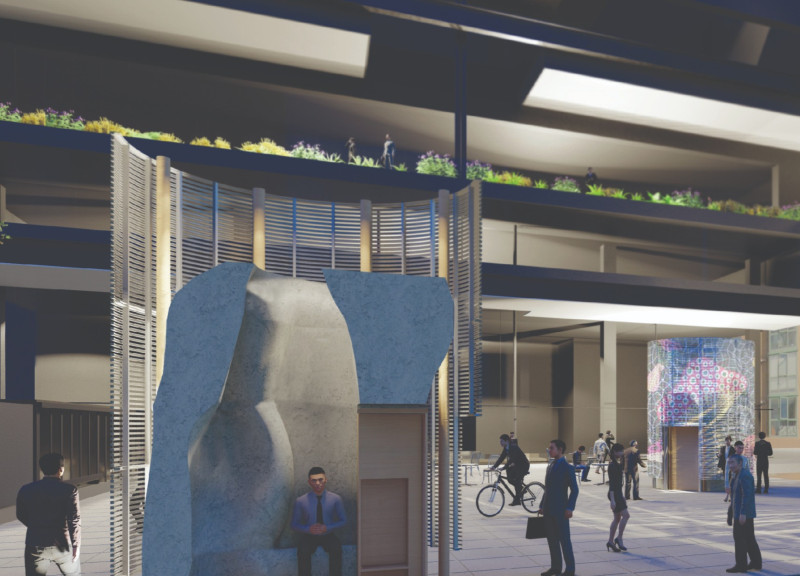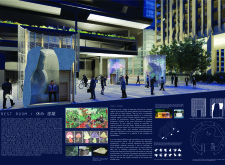5 key facts about this project
The Rest Room is designed as a soothing environment that embodies the calming aspects of organic forms. Its cave-like structure creates an intimate atmosphere that invites users to pause and recharge in the midst of a bustling city. The interior utilizes contemporary materials like concrete, which establishes a robust yet inviting space, and wood, featured prominently in the slatted screens that offer both privacy and light filtration. These materials are selected not only for their aesthetic qualities but also for their textural elements that enhance the overall sensory experience of the space. Integrated ambient lighting within the wooden elements adds an additional layer of comfort, making the Rest Room an ideal refuge for individuals seeking brief respites from their hectic schedules.
In contrast, the Mush Room reflects a deeper engagement with sustainability and organic design principles. Characterized by its cylindrical form, this structure captures the essence of mycelium patterns, highlighting the connection between architecture and natural ecosystems. Through the use of innovative materials like mycelium, the Mush Room showcases the potential for bio-based building solutions that align with the goals of sustainability. The transparency offered by glass not only allows for a visual connection with the surrounding environment but also immerses occupants in a naturally lit atmosphere, further promoting a sense of well-being and tranquility.
The design strategies employed in both structures highlight the architects' commitment to integrating functional spaces that serve therapeutic purposes within an urban context. The Rest Room and Mush Room do not merely exist as architectural entities; they are manifestations of ideas aimed at enhancing mental health and reducing stress. By addressing the interplay between architecture, nature, and human psychology, the project fosters a dialogue about the importance of creating intentional spaces that support the health of communities.
The innovative use of materials and forms in both the Rest Room and the Mush Room provides a unique approach to urban design. These structures leverage the beauty of organic shapes and natural materials to create environments that resonate with users, encouraging them to engage with their surroundings in meaningful ways. The thoughtful design amplifies the potential of architecture to play a role in social well-being, emphasizing that built environments can contribute positively to mental health.
As the project unfolds in a context as dynamic as Tokyo, it successfully blends the demands of urban living with the need for restorative spaces. The architectural design presents a compelling case for the integration of mental wellness into urban planning, emphasizing that architecture has the capacity to shape human experience profoundly. For those interested in exploring the finer details of this project, including architectural plans, sections, and design elements, a comprehensive presentation is available, offering insights into the architects’ vision and approach. This project illustrates a commitment to designing spaces that not only fulfill functional requirements but also enrich the urban fabric by prioritizing human experience in the face of modern challenges.























