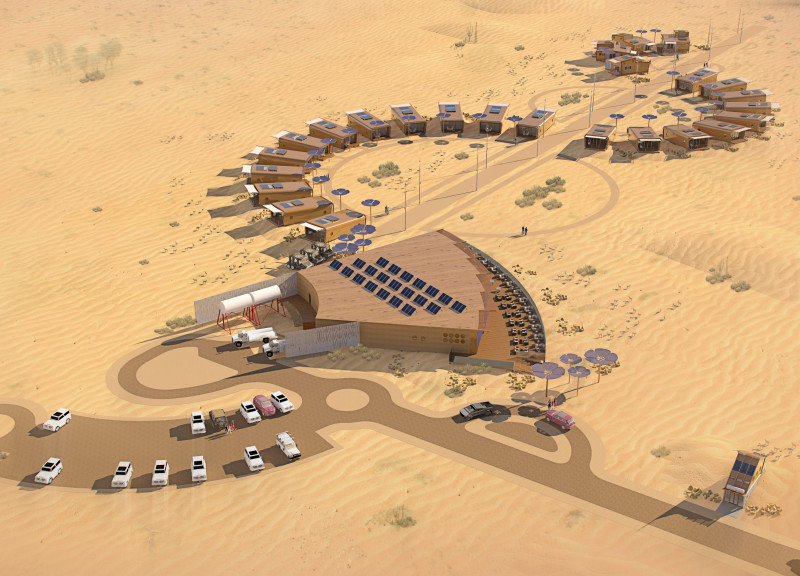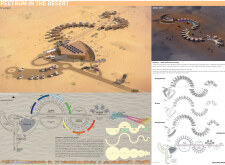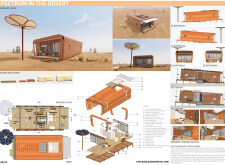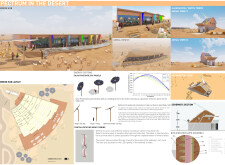5 key facts about this project
This architectural project features a carefully considered layout comprising several lodging units, a communal hub, and sustainable energy systems. Each of these components plays a vital role in the overall mission of the design. The lodges are arranged in a fashion that mimics the curve of a rainbow, creating an organic flow that enhances the guest experience. The project brings together standard and VIP lodging units, allowing for both intimacy and spaciousness, depending on the requirements of the visitors.
The Common Hub serves as the social heart of the development, designed to facilitate interaction among guests and provide a venue for various community activities. Generous glazing and open terraces are incorporated into this structure, maximizing the connection between indoor spaces and the outside environment. This approach not only brings natural light into the hub but also allows occupants to enjoy the surrounding landscape while participating in social events or relaxing.
From a materiality perspective, "Spectrum in the Desert" employs a thoughtful selection of resources that champions local sustainability. The project utilizes date palm biomass and particle board, materials that are derived from local agriculture. This choice not only respects the local ecosystem but also pays homage to cultural elements of the area. Additionally, the use of steel screw piles for the foundation reflects an intention to minimize environmental disruption, ensuring that the structures can adapt to the characteristics of the desert floor.
One of the unique aspects of this architectural design is its integration of renewable energy solutions. Solar photovoltaic panels are incorporated throughout the development, serving dual roles as energy collectors and shading devices. This feature not only enhances the buildings' energy efficiency but also contributes to the overall aesthetic while mitigating heat absorption. Moreover, the installation of contrarotating wind turbines along pathways illustrates an innovative approach to harnessing natural resources. These turbines provide ambient lighting through LED systems, blending functionality with the natural experience.
The design intentionally addresses environmental conditions inherent to a desert setting, employing natural ventilation techniques that promote airflow within the lodging units. This strategy is critical in maintaining indoor comfort amid extreme temperatures. Sunlight analysis has informed the layout, ensuring that shading is optimized throughout the day without compromising the benefits of natural light.
In essence, "Spectrum in the Desert" stands as a testament to how thoughtful architectural design can foster not only shelter but also community engagement and environmental responsibility. The interplay of aesthetic understanding, functionality, and sustainability within the project speaks to a comprehensive design philosophy. For those interested in diving deeper into this project, reviewing the architectural plans, architectural sections, and architectural designs will provide a more thorough understanding of these innovative architectural ideas. Exploring the specifics of this project can reveal the intricate details and the carefully crafted thought processes behind its realization.


























