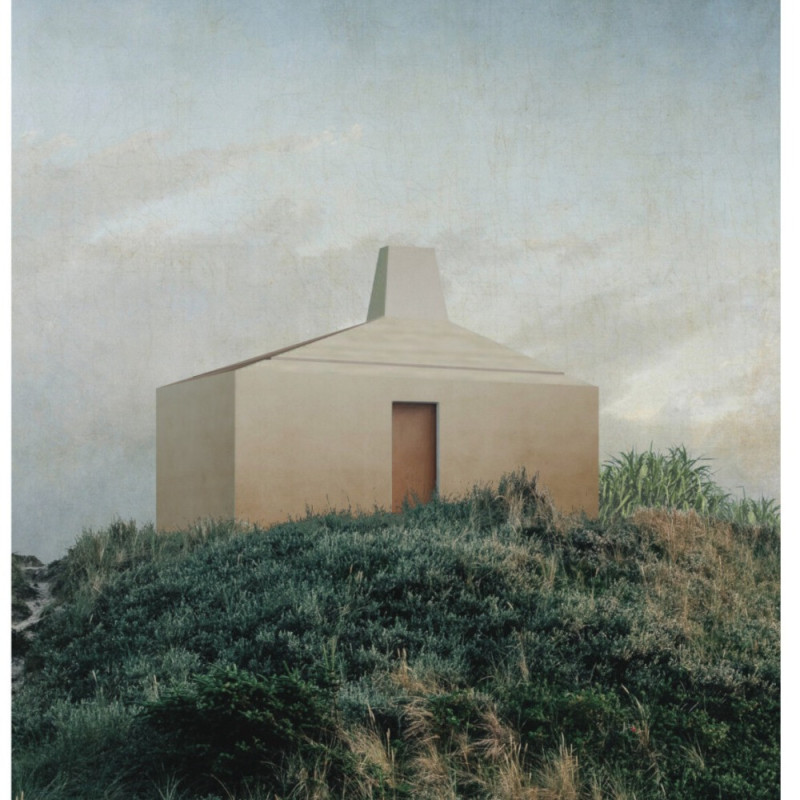5 key facts about this project
Unique Design Approaches
The architecture of the Silvergrass House incorporates several distinct elements that differentiate it from standard residential designs. An inclined roof design serves multiple purposes, facilitating natural rainwater collection that can be filtered for household use. This adds a layer of sustainability and enhances the overall ecological footprint of the home. The roofline not only provides practical benefits but also contributes to the home's aesthetically pleasing profile.
Another unique approach is the centralization of heating sources, with the kitchen stove and hot-water boiler positioned to maximize thermal efficiency. The fireplace, made of concrete for its heat retention properties, allows for effective warmth distribution throughout the interior spaces. This configuration reflects careful planning in both functionality and energy management, which is often overlooked in conventional housing designs.
Multi-functional spaces are also a hallmark of this project, ensuring adaptable use throughout different areas of the home. This flexibility supports various activities for the occupants, catering to modern living demands without compromising space or comfort. Large windows strategically placed around the home contribute to natural lighting, promoting an indoor environment that reduces reliance on artificial illumination.
Material Selection and Environmental Integration
The choice of materials in the Silvergrass House underscores a commitment to sustainability. Timber columns provide structural support while promoting responsible sourcing, while recycled plywood is employed for flooring to minimize waste. Facade panels made from recycled production waste, enhanced by polystyrene insulation, optimize thermal efficiency. The combination of oak boards in the roof structure delivers aesthetic appeal alongside durability.
This project highlights a significant advancement in integrating renewable energy sources into residential design. By utilizing local biomass for heating, the Silvergrass House not only meets its energy needs but also has the potential to support nearby structures. This strategy creates a community impact that elevates the project beyond individual home design, illustrating a forward-thinking approach to energy consumption.
Explore the project presentation to gain deeper insights into architectural plans, sections, designs, and ideas that emphasize the sustainability and innovation behind the Silvergrass House.























