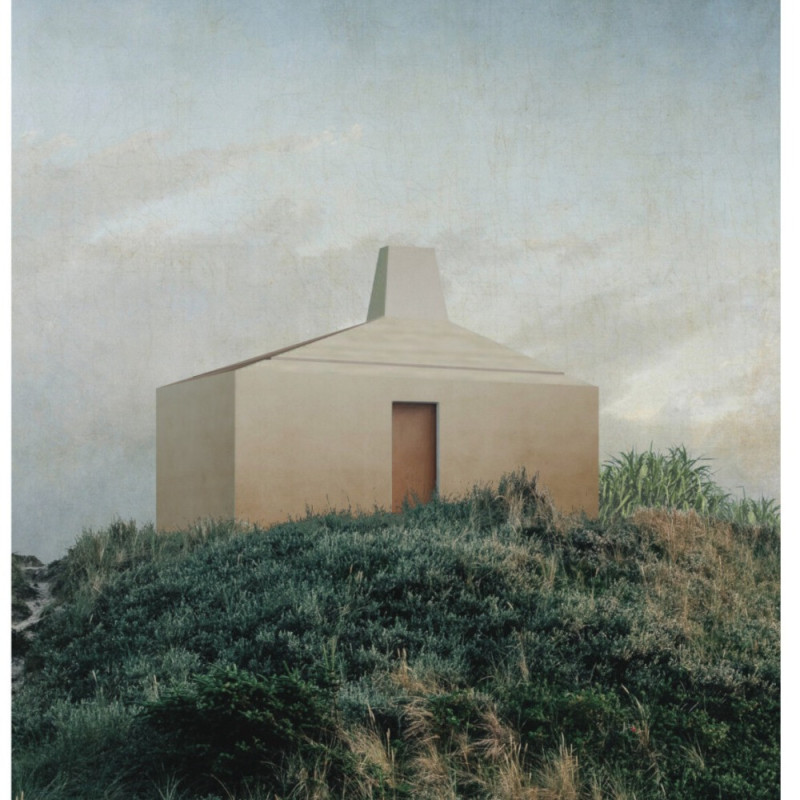5 key facts about this project
At its core, the Silvergrass House represents a forward-thinking model for contemporary living. It emphasizes reducing energy consumption and environmental impact through thoughtful design strategies. The house functions as a self-sustaining unit, integrating systems that harness renewable resources, showcasing a commitment to ecological responsibility. This approach demonstrates how architecture can respond to pressing environmental concerns while creating a comfortable and inviting home.
The architectural design features a distinctive inclined roof, which is not only aesthetically pleasing but also functional. It is specifically crafted to collect rainwater, channeling it into a centralized storage system. This feature underscores the intention to minimize reliance on external water sources, thereby promoting sustainability. Furthermore, the overall form of the house is characterized by a compact geometry, which is essential for energy conservation, as it reduces the building's surface area and enhances thermal efficiency.
A key aspect of the Silvergrass House is its innovative spatial organization. The interior layout is centered around multifunctional areas, with the kitchen and heating systems strategically placed to optimize warmth distribution throughout the living spaces. This thoughtful arrangement fosters a sense of community and encourages family interaction, making the house not just a shelter, but a vibrant living environment.
Material choices in the Silvergrass House reflect an unwavering commitment to sustainability. The structure employs timber columns that provide both strength and warmth, creating a welcoming atmosphere. The use of recycled PVC for facade cladding enhances insulation properties while minimizing the ecological footprint of the project. Other materials such as oriented strand board (OSB) for roof supports and plywood for interior finishes reinforce the project’s focus on using environmentally responsible resources.
One of the standout features of the Silvergrass House is its heating system, which derives energy from a biomass source—specifically, Silvergrass itself. This plant, known for its high energy yield, is cultivated locally, aligning well with the overarching goal of sustainability. The integration of a fireplace and water boiler that utilizes this biomass not only serves practical heating needs but also supports the idea of renewable energy generation within a residential context.
The design also exhibits a commitment to effective rainwater management, with the inclined roof facilitating quick drainage and filtration. This system ensures that collected rainwater is utilized efficiently, further enhancing the project’s ecological credentials. By incorporating these elements into its design, the Silvergrass House illustrates how modern architecture can effectively blend functionality with environmental stewardship.
Unique design approaches in this project highlight the use of local materials and the integration of natural systems into everyday living. By focusing on renewable energy sources and efficient resource management, the Silvergrass House sets a precedent for future residential designs, exemplifying how thoughtful architecture can contribute to sustainability.
For a deeper understanding of the Silvergrass House, readers are encouraged to explore the architectural plans and sections that provide insights into the project’s innovative design ideas. These resources are instrumental in appreciating the full extent of the architectural strategies employed to create a home that is not only functional but also deeply rooted in its environmental context. Engaging with the architectural designs will reveal how this project stands as a noteworthy example of responsible and responsive architecture, setting the stage for future developments in the field.























