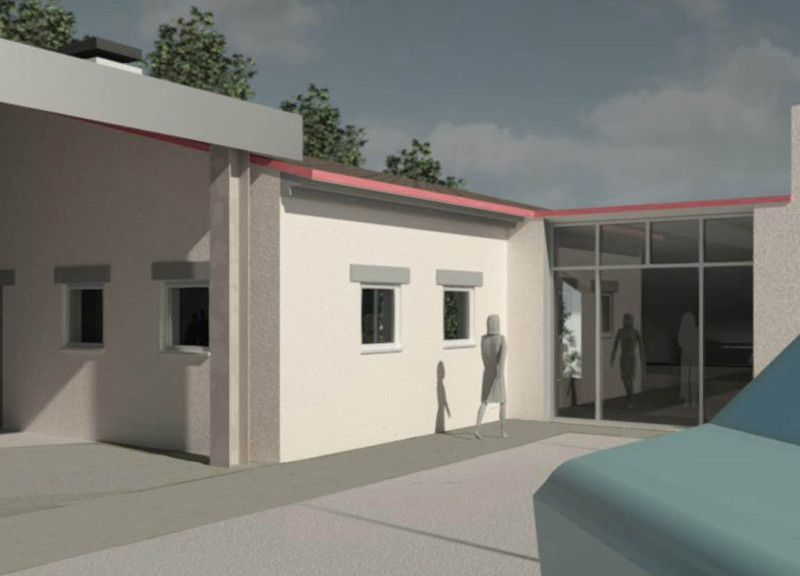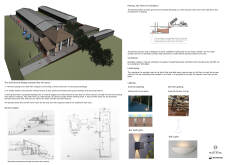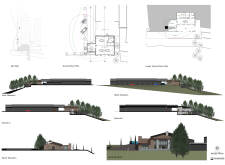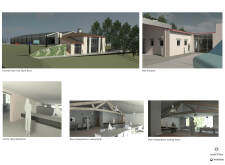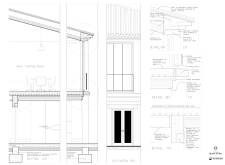5 key facts about this project
At its core, the project embodies the principles of modern architecture, focusing on both connection and sustainability. The design is primarily guided by the intent to foster an immersive experience where visitors can appreciate the intricacies of winemaking in a comfortable and engaging atmosphere. The wine tasting room features a distinctive pitched roof, reminiscent of traditional structures, which contributes to its character while accommodating large groups for tastings and events. This architectural choice not only provides a visual anchor but also optimizes acoustics and natural lighting within the expansive interior space.
The entrance pavilion serves as the first point of contact for visitors, directing them seamlessly into the main areas of the facility. Its simpler form, characterized by a mono-pitched roof, contrasts yet complements the wine tasting room. This design choice is intentional, allowing the pavilion to serve practical needs such as administrative offices and spaces for private meetings, enhancing the overall operational efficiency of the facility. Visitors can navigate the site with ease, thanks to the clear layout that prioritizes accessibility.
Materiality plays a crucial role in defining the spatial quality of the project. The use of Spanish roofing tiles lends a traditional touch, while polished screed finishes on concrete walls and carefully chosen plaster contribute to a warm and inviting interior. The integration of large operable windows improves natural ventilation, ensuring an airy atmosphere that connects guests to the beautiful surroundings. The indoor spaces benefit from a blend of natural and artificial lighting, with industrial pendant fixtures adding a contemporary vibe without overwhelming the understated elegance of the design.
One of the most significant aspects of the project is its commitment to sustainability. Incorporating a biomass heating system highlights an awareness of environmental impact and an intention to reduce carbon footprints. This eco-friendly approach demonstrates how architecture can respond to modern challenges while still providing comfort and functionality. The landscaping is also a vital element of the design, as it preserves existing trees and enhances the natural ambiance of the site. Outdoor terraces and garden spaces provide informal gathering areas, further promoting social interaction among visitors.
Unique architectural ideas manifest in the thoughtful integration of the structure into its context. The arrangement of the wine tasting room and entrance pavilion establishes a dialogue between new and existing elements, creating an architecture that is both respectful of its surroundings and distinct in its identity. By maintaining the majority of the natural landscape, including cypress trees, the design enhances not just visual appeal but biodiversity and ecological health in the area.
The overall project stands out for its focus on versatility, ensuring that the spaces can accommodate various activities—from educational events to private tastings and community gatherings. This adaptability is essential for modern architectural projects, allowing the facility to remain relevant and functional for years to come.
For those interested in a more in-depth exploration of this architectural endeavor, including insights into the plans, sections, and detailed designs, reviewing the project presentation will provide additional context and richness to the architectural narrative. Engaging with the various elements of this project will offer a clearer understanding of the vision and craftsmanship that have shaped this inviting wine tasting facility.


