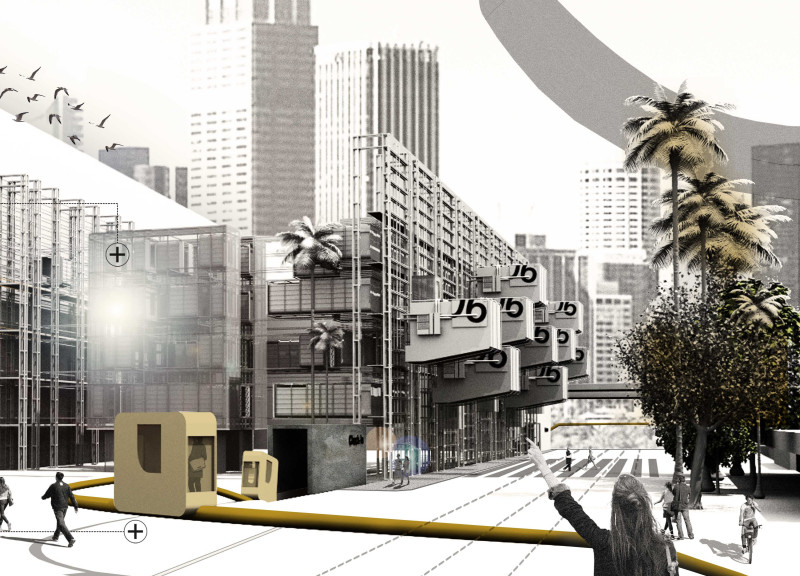5 key facts about this project
At its core, the project functions as a dynamic living terminal, designed to offer a blend of residential, leisure, and work environments. Central to its concept is the integration of SmartVehicles, which connect residents with their living units and the broader urban landscape. This transportation solution is not merely a means of mobility but serves as an integral element that enhances the user experience by providing convenient access to amenities and communal resources. The innovative idea of renting utilities and living configurations reflects a modern interpretation of housing affordability and user-centric design. By enabling flexibility and adaptability, the project encourages inhabitants to curate their living experiences based on personal preferences and moments of need.
The architectural design incorporates multiple significant elements that enhance its functionality and aesthetic appeal. The layout of the living spaces is modular, offering various configurations to suit different lifestyles, from compact studios to communal living arrangements. This flexibility is crucial in addressing the varied preferences of urban dwellers and promotes a sense of community through shared environments. Additionally, the circulation design within the project facilitates efficient movement, creating easy access points that encourage social interaction while minimizing isolation.
A distinctive feature of "Gadgetic Nomadism" is the incorporation of augmented reality spaces, which allow for an immersive experience, adapting to the needs and creativity of users. This integration of technology into the physical realm enriches the overall living experience, making it interactive and engaging. Furthermore, the project emphasizes sustainability through the inclusion of a biomass electricity generation system, showcasing a commitment to minimizing environmental impact while promoting energy independence. This attention to eco-friendly practices is further reinforced through the use of durable materials, such as steel structures and thermally insulated panels, which enhance energy efficiency and reduce the carbon footprint.
The design also prioritizes outdoor spaces, integrating greenery and landscaped areas that provide a refreshing contrast to the urban density. These zones not only enhance aesthetic value but also contribute to residents' well-being by promoting a connection to nature. The combination of these elements encapsulates a comprehensive approach to urban living, balancing individual needs with collective experiences.
Unique design approaches in "Gadgetic Nomadism" include its emphasis on technology as a facilitator of everyday life, rather than a mere backdrop to architecture. The thoughtful application of smart technology and flexible spaces addresses contemporary issues such as urban mobility, community interaction, and environmental responsibility. By focusing on a user-centric model, the project invites residents to actively participate in shaping their living environments.
In summary, "Gadgetic Nomadism" embodies a modern architectural vision that combines functionality with an understanding of the changing dynamics of urban lifestyles. It serves as a reflection of current trends in architecture, offering innovative solutions to housing challenges and fostering a sense of community through shared spaces and experiences. For those interested in gaining deeper insights into the architectural plans, architectural sections, and overall architectural ideas behind this project, further details are available in the project's presentation.


























