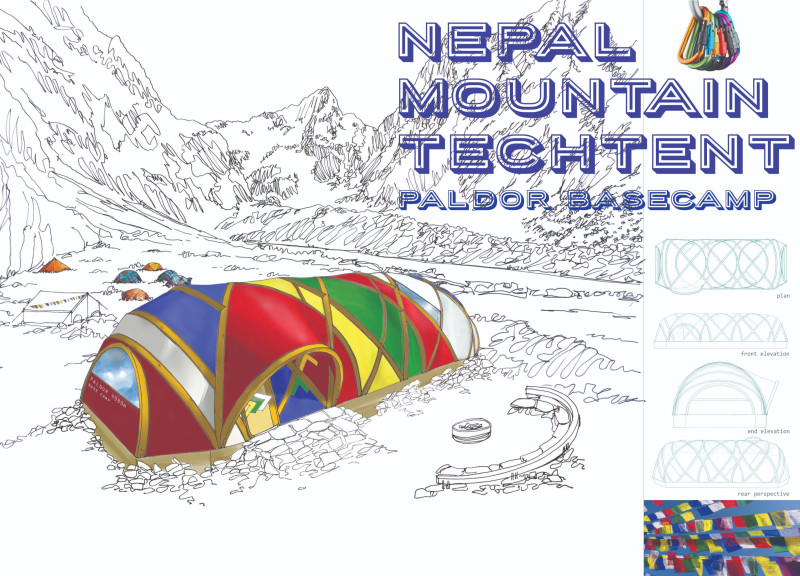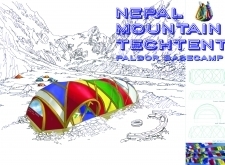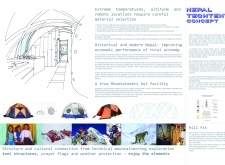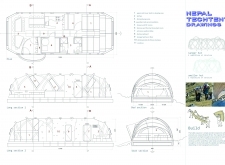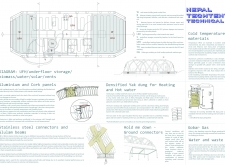5 key facts about this project
The architectural design is characterized by a series of interconnected modules that emphasize usability and comfort amid a rugged landscape. Utilizing a glulam (glue-laminated timber) frame, the structure stands resilient against the extreme weather conditions often found at high altitudes. This choice of materials not only ensures structural integrity but also reflects a commitment to sustainability. The modules are clad with lightweight and durable aluminum panels, which are corrosion-resistant and contribute to overall energy efficiency. Insulation is achieved using cork, which is both local and sustainable, showcasing an innovative approach to thermal regulation.
One of the most notable aspects of the TechTent is its attention to cultural relevance. It features vibrant panels that echo the patterns of traditional Nepalese prayer flags, allowing the structure to resonate with the local cultural landscape while also serving practical functions. This design is not simply about aesthetics; it establishes a sense of place and belonging for users, fostering a spirit of community among climbers. The interior spaces are configured to accommodate multiple occupants with comfort in mind, facilitating interaction during shared meals and downtime. This is emphasized in the design of the cooking and dining area, which is centrally located to encourage social engagement.
Sustainability is a key theme throughout the project, with various energy-efficient features integrated into the design. For instance, the TechTent employs biomass-based heating systems, utilizing densified yak dung as a renewable energy source for heating and hot water. These decisions underline a broader environmental awareness that seeks to minimize the footprint of the design while leveraging local resources. Furthermore, the collection of rainwater is a practical and necessary consideration, enhancing the self-sufficiency of the shelter.
The construction process emphasizes local economic contribution, as many materials are sourced regionally, allowing for an economic boost in the area. This choice not only supports the local workforce but also promotes skills in sustainable building practices, ensuring the community benefits from the project long after its completion.
The architectural designs reflect a comprehensive understanding of high-altitude conditions, providing effective insulation and heating systems while maintaining ease of assembly. The efficient use of space within the architectural plans ensures that the living quarters, storage, and communal areas are easily accessible and conducive to collaboration among climbers.
Through careful thought about materiality and spatial organization, the Nepal Mountain TechTent stands as an example of how architecture can respond to environmental challenges while creating a structure that is comfortable, functional, and culturally resonant. The project illustrates a range of architectural ideas that effectively marry local traditions with contemporary design principles, transforming how climbing communities interact with their environment.
For those interested in further details about this project, including architectural sections and more nuanced architectural designs, exploring the presentation of the TechTent will provide deeper insights into its innovative approaches and the various elements that contribute to its success. This exploration will reveal how architecture can meet the demands of both people and place in unique and meaningful ways.


