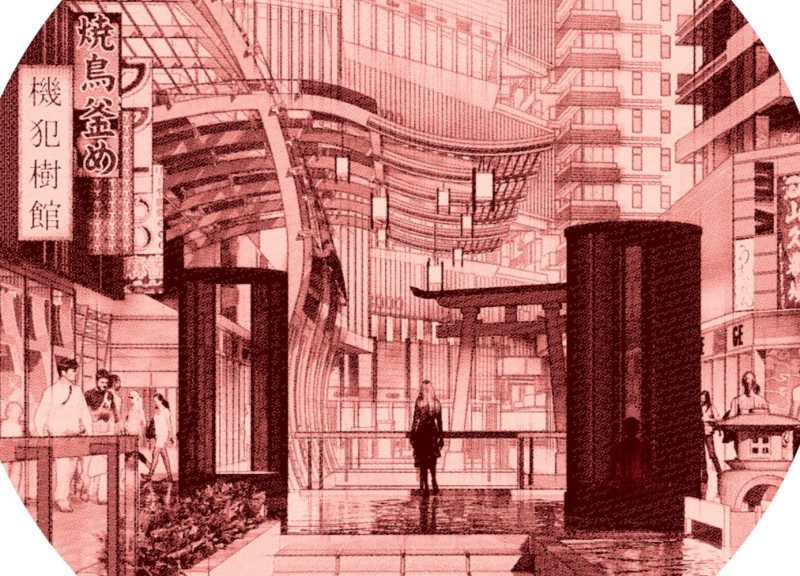5 key facts about this project
The main function of PRANA is to facilitate meditation practices by offering flexible spaces that can accommodate individual needs or group gatherings. This adaptability is achieved through the design of capsules that can be arranged in various configurations. The inclusion of elements such as rotating walls allows users to customize their experience, enhancing engagement with the surrounding environment.
Unique Design Approaches
One of the distinguishing features of PRANA is its emphasis on emotional wellness through architecture. The use of materials such as metal frameworks provides structural support while contributing to a modern aesthetic. Bioluminescence lamps are incorporated to create a soothing ambiance, promoting relaxation during meditation.
Additionally, the project integrates water features and open stair designs that connect the meditation capsules with the outdoor landscape, forging a relationship between nature and the built environment. This connection not only enhances the overall sensory experience but also reinforces the purpose of the space as a haven for mental health and introspection.
Spatial Organization
The spatial organization of PRANA is intentional, incorporating both expansive communal areas and intimate meditation pods. This approach invites users to move freely between solitary contemplation and collaborative interaction. The overall layout is designed to create a tranquil setting where individuals can focus on their mental state, effectively addressing issues such as stress and emotional disconnect common in urban life.
For further exploration of the architectural plans, sections, designs, and ideas that inform PRANA, interested readers are encouraged to delve into the project presentation for a comprehensive understanding of its intricate components and architectural intentions.























