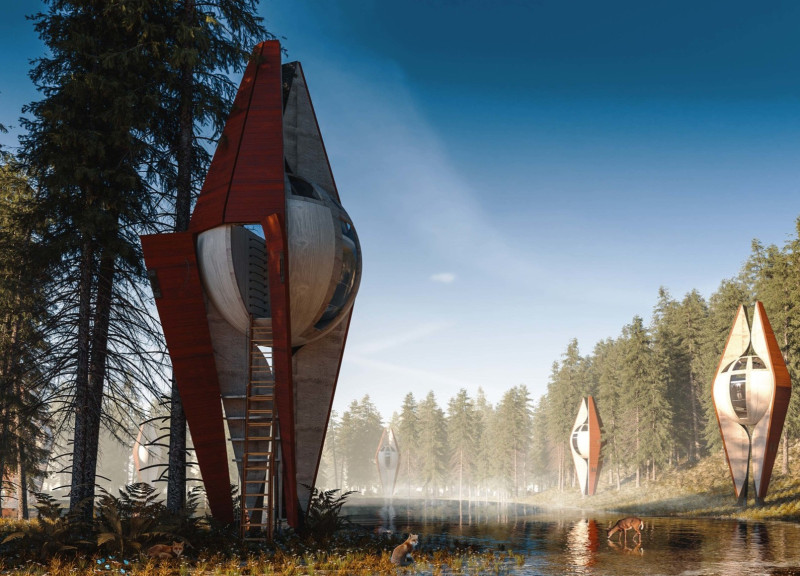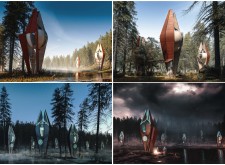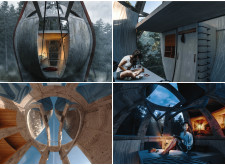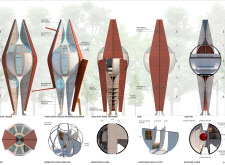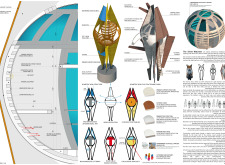5 key facts about this project
Functionally, the pods are designed to serve multiple purposes: they provide spaces for meditation, a place to sleep, and areas for quiet contemplation. Each pod is configured to optimize the experience of its occupants, allowing for personal reflection and restorative practices. The layout encourages a fluidity of movement, making it easy for users to transition between meditation and rest while remaining intimately linked to the natural world outside.
The architectural design of "The Silent Watchers" showcases innovative spatial configurations and biomorphic forms. The organic shapes of the pods emulate the contours of trees, creating a sense of being part of the landscape rather than imposing upon it. This integration encourages occupants to embrace their surroundings and enhances the overall experience of being in such a serene environment. The pods feature specific areas tailored for meditation, suspended above the forest floor to evoke a sense of elevation and perspective. This thoughtful design decision allows natural light to flood the interior, creating an uplifting atmosphere.
Additionally, the materials chosen for construction play a significant role in the project’s identity. Local resources, such as Latvian birch plywood and wood from conifers, contribute to the pod’s minimal environmental impact while providing a warm, inviting aesthetic. The integration of concrete ensures structural stability while complementing the organic shapes of the design. Furthermore, transparent solar cells are strategically incorporated to promote sustainability; they harness energy while allowing light to permeate the space.
A unique feature of this design is the implementation of a rainwater harvesting system, which supports the pods' self-sufficiency. This design approach reflects a commitment to sustainability and environmental stewardship, aligning with contemporary ecological values. Interactive elements, including bioluminescent materials for signage, enhance the surrounding experience, gently guiding occupants through the site without stark artificial lighting.
The project excels in its capacity to create a contemplative retreat, encouraging users to immerse themselves in the tranquility of the environment. Its innovative aspects, such as automated folding stairs and an efficient ventilation system, contribute to a user-friendly experience while maintaining a focus on the principles of sustainable architecture.
This exploration of “The Silent Watchers” exemplifies a deliberate marriage of architecture and nature. Its design engages users with their environment, promotes wellness practices, and embodies a modern understanding of the relationship between built spaces and natural landscapes. For further insights into this thoughtful project, including architectural plans, sections, and designs, readers are encouraged to explore the detailed presentation. Engaging with these architectural ideas will enrich one's understanding of this significant contribution to contemporary architecture.


