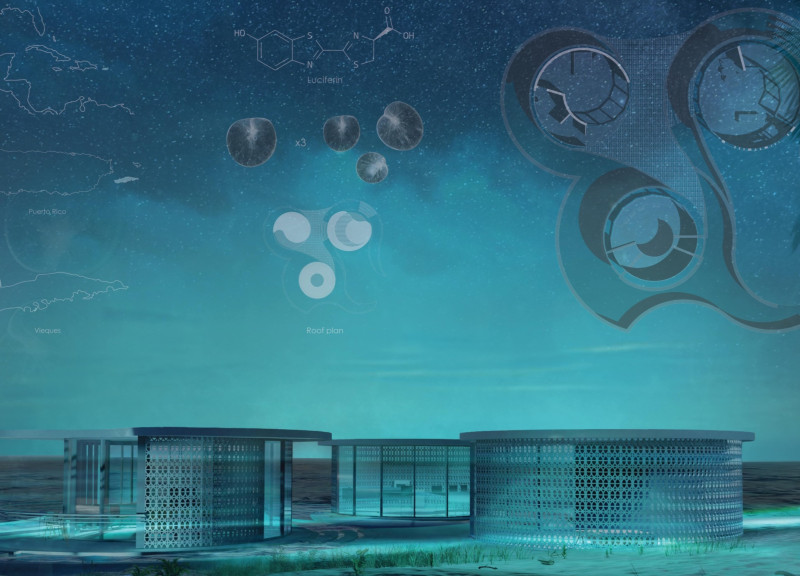5 key facts about this project
The primary function of the Luciferin Villa is to serve as a residential space that harmonizes with its environment while enhancing the well-being of its occupants. The design emphasizes open living spaces that foster connectivity, allowing residents and visitors to engage meaningfully with the panoramic views of the ocean and nearby landscape. The thoughtful integration of natural light is a key aspect of this architectural project, creating an atmosphere that evolves throughout the day and night.
In terms of important design components, the villa’s structure incorporates various elements that contribute to its overall character. Predominantly using transparent glass for exterior walls, the architecture invites the surrounding landscape into the living spaces. This transparency bridges the gap between indoor and outdoor realms and facilitates a continuous dialogue with nature, pivotal to the overall design philosophy. Reinforced concrete is employed strategically to support the villa's unique curvilinear forms, allowing for both aesthetic fluidity and structural stability.
A notable feature of the Luciferin Villa is its use of perforated panels. These panels serve multiple purposes: they not only filter sunlight and create visually appealing light patterns but also enable natural ventilation throughout the architecture. The perforations act as a visual representation of the patterns created by bioluminescent algae, reinforcing the connection between the built environment and its natural counterpart. The careful selection of sustainable materials further demonstrates the project’s commitment to environmental consciousness, ensuring that the architecture coexists with its surroundings without compromising its integrity.
What distinguishes the Luciferin Villa is its innovative approach to harnessing natural phenomena, specifically light. The design integrates lighting features that mimic the glowing effect of bioluminescent organisms, enhancing the villa’s ambiance at night. This thoughtful consideration encourages a deeper appreciation of the eco-friendly aspects of the home, as well as the natural wonder that inspires it.
Overall, the architectural design of the Luciferin Villa becomes a medium through which daily life flows in harmony with nature. Its circular forms represent the cyclical rhythm of life, establishing a serene and restorative dwelling. This project stands as a testament to how architecture can prioritize sustainability and well-being while providing a unique living experience.
For those interested in exploring architectural ideas and the intricate details that define the Luciferin Villa, reviewing the architectural plans, architectural sections, and architectural designs will yield a greater understanding of its thoughtful execution and the vision behind the project. This analysis invites readers to engage further with the project presentation to appreciate the complexities and nuances that make the Luciferin Villa a noteworthy architectural endeavor.























