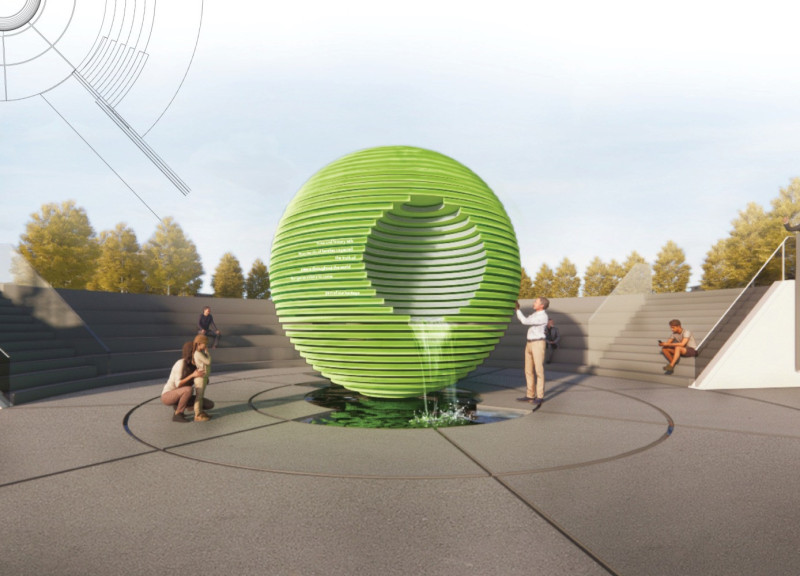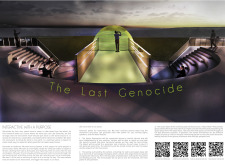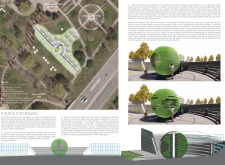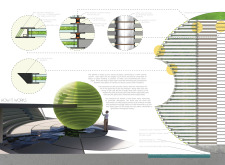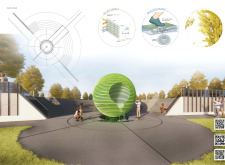5 key facts about this project
At the heart of the memorial is a layered sphere, designed with a focus on visitor interaction. The structure is enveloped in an algae panel system that utilizes bioluminescent algae, allowing the memorial to glow at night while contributing to ecological sustainability. This interactive feature invites visitors to engage with the installation, providing a visceral connection to the themes of memory and hope. The sphere is anchored by a central column that serves both structural and functional purposes, linking various interactive components. Water features integrated into the design further enhance the sensory experience, symbolizing the ideas of healing and rebirth.
Unique Design Approaches
The Last Genocide project integrates various state-of-the-art sustainable technologies. Photovoltaic glass panels serve as the Solar Wall, harnessing sunlight to provide power for the site. The incorporation of Pavegen tiles, which convert kinetic energy from pedestrian footsteps into electricity, exemplifies an innovative approach to energy generation within the memorial context. This focus on sustainability reflects a commitment to environmental stewardship while engaging visitors in a participatory manner.
The choice of materials plays a significant role in the design's impact. The use of algae panels, stainless steel framing, and chiseled black granite conveys a contrast between the organic and the enduring. The translucence of acrylic panels adds a layer of visual complexity, allowing light to filter through the sphere and creating a dynamic atmosphere. Surrounding the memorial, Ginkgo Biloba trees were selected for their historical significance as symbols of resilience and healing, transforming the area into a restorative environment.
Interactive and Educational Aspects
The design encourages educational engagement through interactive elements. Informational content accessed via QR codes throughout the site promotes reflection on the historical context of genocides. The memorial serves not only as a space for remembrance but also as an educational resource, fostering dialogue and awareness among visitors. The careful integration of natural and architectural elements creates a cohesive environment that encourages visitors to contemplate the past while looking toward a more hopeful future.
For a more comprehensive understanding of the Last Genocide memorial, explore the architectural plans, sections, and designs to gain deeper insights into the innovative ideas that shape this significant architectural project.


