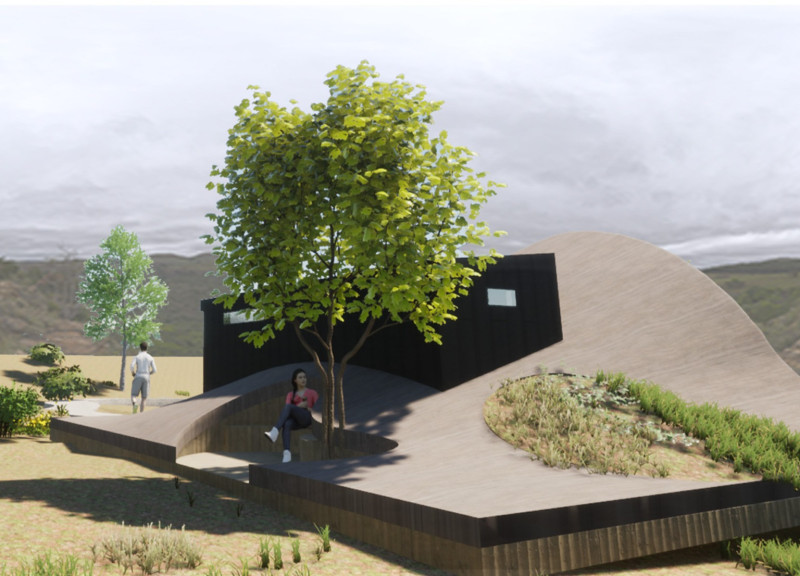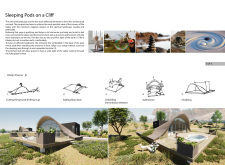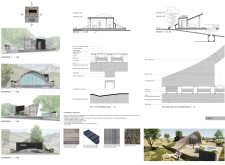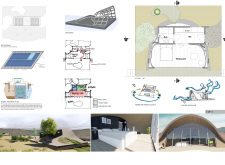5 key facts about this project
The design features a series of individual sleeping pods, each crafted with care to minimize environmental impact. The layout effectively utilizes the topography of the cliff, allowing for view-centric placements and enhancing the sense of immersion in the natural landscape. Essential structural elements include cantilevered decks that extend the living area outdoors and expansive glass façades that promote the influx of natural light.
One notable aspect of this project is its commitment to sustainable building practices. The pods are constructed with reclaimed timber, heavy-duty laminated flooring, and plywood, reinforcing both ecological integrity and aesthetic warmth. Furthermore, the integration of solar panels is geared towards self-sufficiency in energy usage, while the use of local natural stone for finishes supports contextual cohesion.
The entry design of the pods is uniquely positioned at the rear, providing privacy and a clear transition into the dwelling space. Each pod features strategic carved-out sections to facilitate natural ventilation and enhance visual lines toward the valley.
Design Innovation and Sustainability
The project distinguishes itself through its innovative approach to habitat creation on a challenging cliffside terrain. The notion of "slicing" the earth reflects a design philosophy that respects the landscape rather than imposing upon it. This creates an inviting environment while engaging with the natural forms of the surrounding area. The use of natural materials not only contributes to the building's environmental performance but also enhances the overall aesthetic, drawing on local resources that resonate with the region's identity.
Additionally, the pods are configured to support various uses. The design capitalizes on flexibility, allowing spaces to transform based on occupant needs, whether for individual relaxation or communal gatherings. The architectural plans embody this adaptability, reflecting modern living paradigms where functionality is paramount.
Project Functionality and Experience
The overall functionality of "Sleeping Pods on a Cliff" aligns with its primary intent: to serve as a nature-centric retreat that promotes recreation, mindfulness, and relaxation. The architectural sections emphasize open living areas that foster engagement with the external environment and promote social interaction among users. Each element, from the sloped roofs to the extensive glazing, is intentionally designed to maximize interaction with the outdoors, enhancing users’ experiences of natural beauty.
To delve deeper into the architectural plans, sections, and designs of this project, interested readers are encouraged to explore the project presentation for complete insights and a comprehensive understanding of the unique architectural ideas that define this retreat.

























