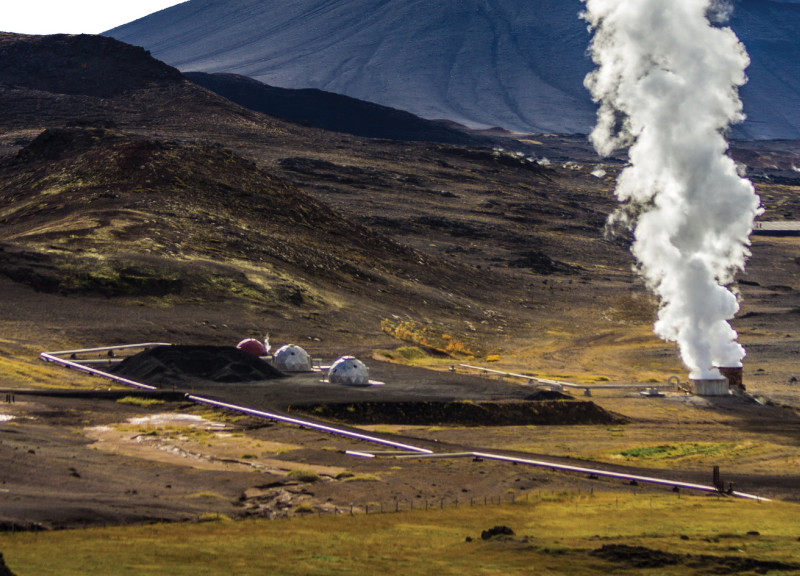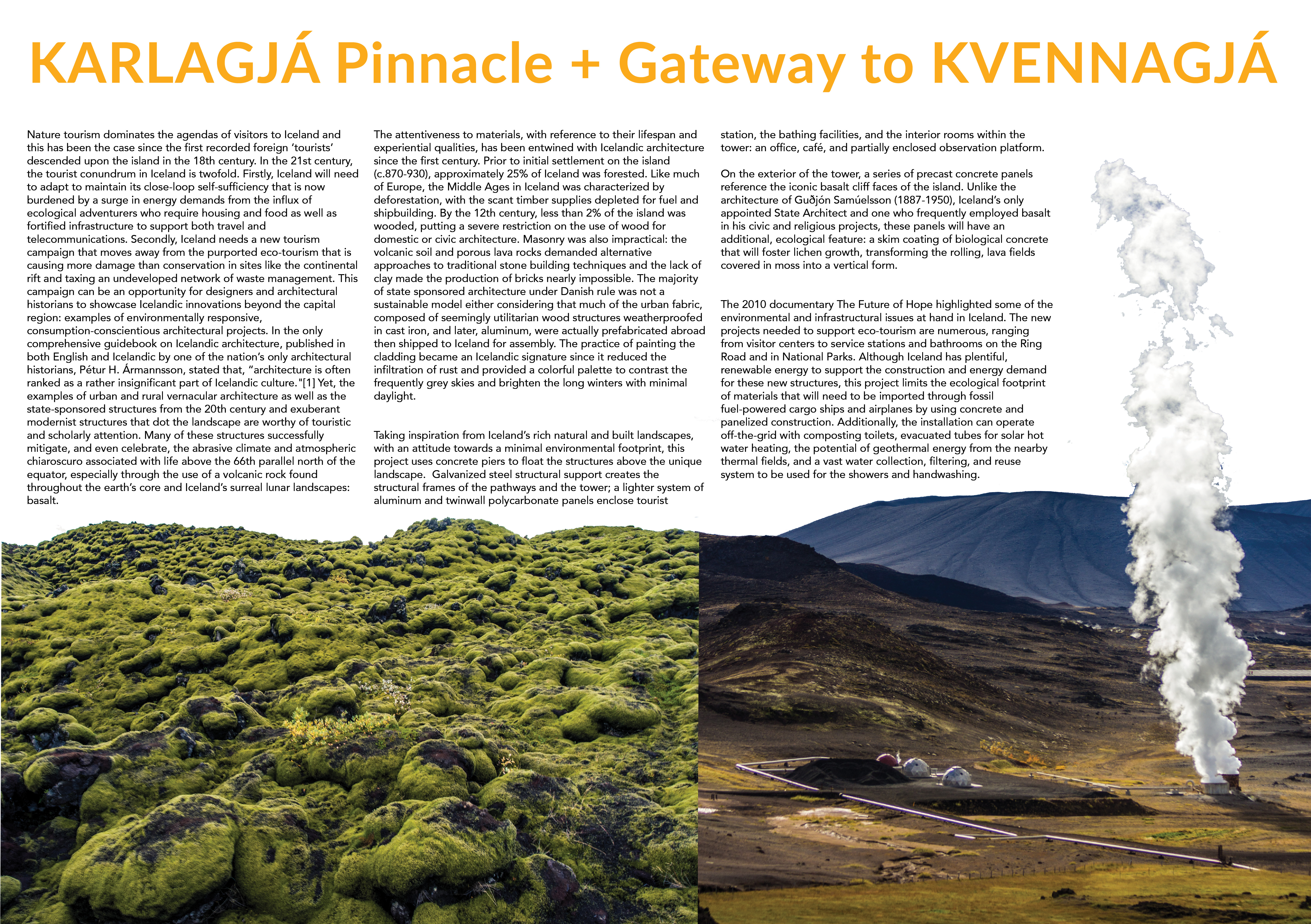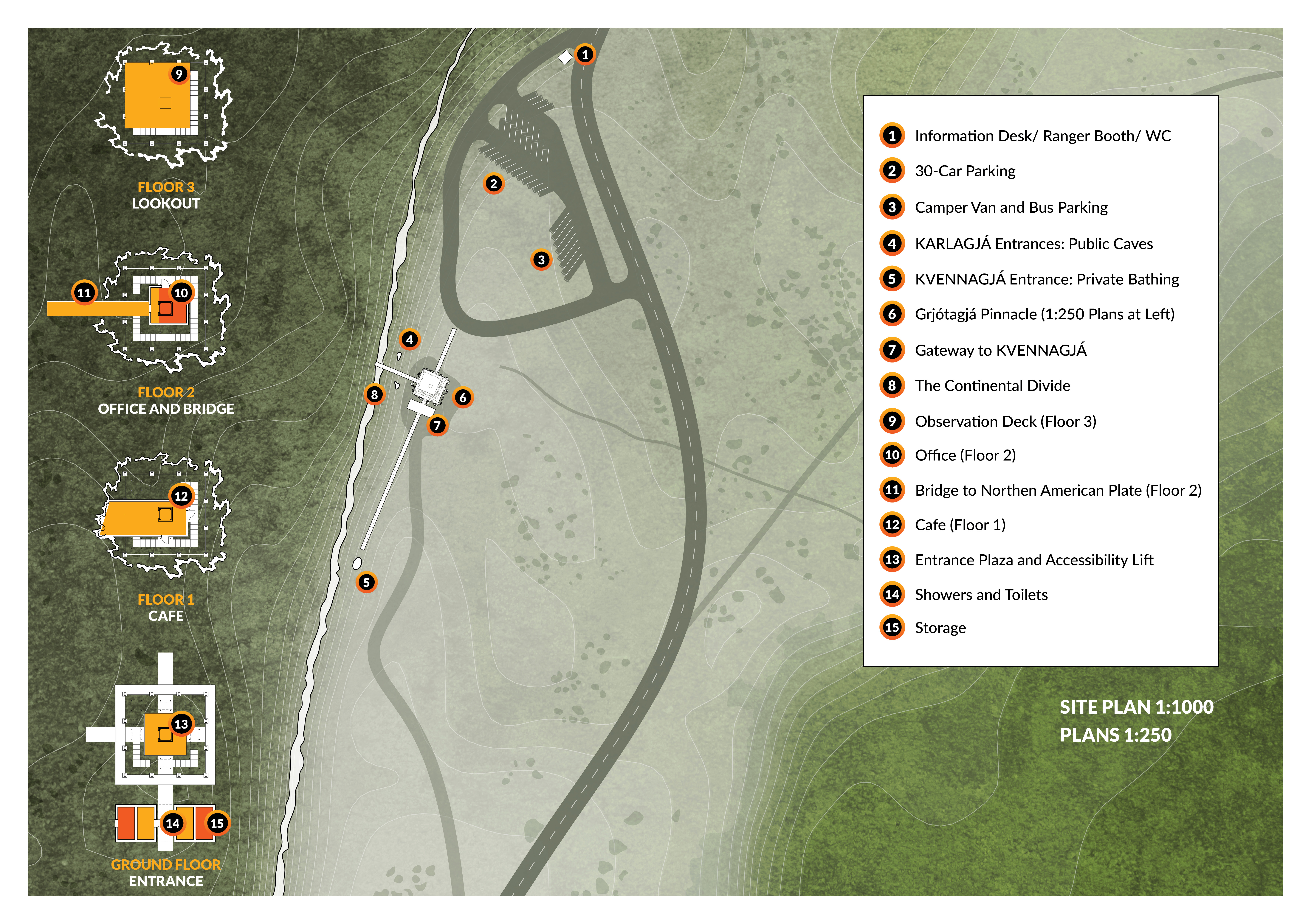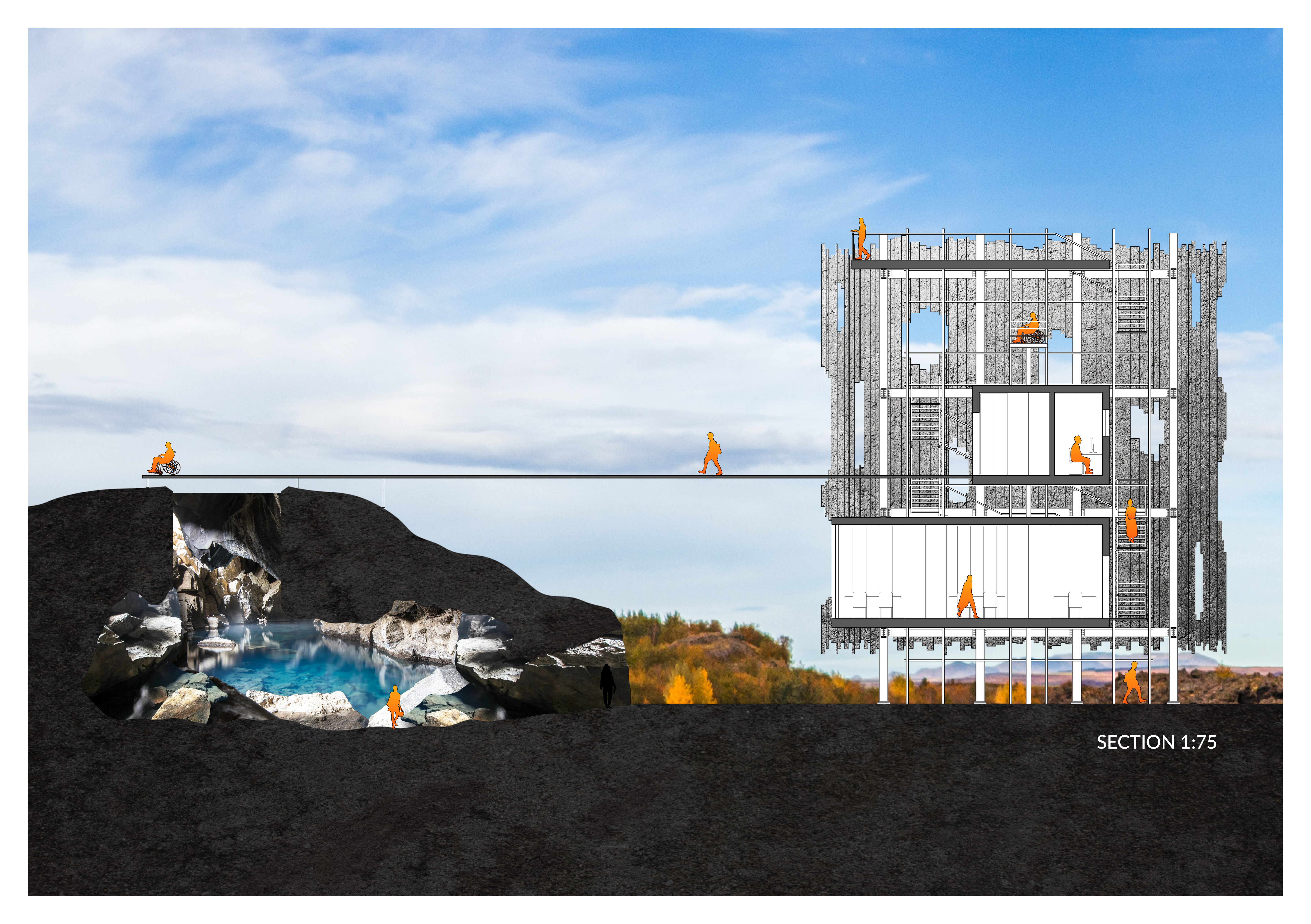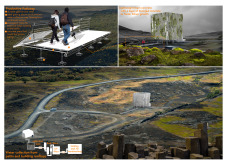5 key facts about this project
The architecture reflects a modern aesthetic, merging functionalities like visitor engagement, educational displays, and rest facilities into a cohesive building form. The intention is to create a seamless interaction between the building and the natural environment, encouraging visitors to connect with the unique geological features of Iceland.
Unique Design Approaches
One distinctive feature of the KARLAGJÁ Pinnacle is the incorporation of biological concrete, which allows for lichen growth and fosters local biodiversity. This choice underscores a significant commitment to environmental integration and sustainable architecture. The use of precast concrete panels and galvanized steel not only emphasizes durability and functionality but also respects local traditions in materials and construction methods.
Another notable aspect is the multilevel design, which accommodates various visitor activities while providing expansive views of the landscape. The observation platform is specifically engineered for optimal sightlines, allowing visitors to appreciate the natural beauty without disturbing the ecosystem.
Sustainable water management is another critical component of the design. The project incorporates a centralized greywater recycling system and features aluminum water collection trays, optimizing resource conservation and promoting eco-conscious behaviors among visitors.
Overall, the KARLAGJÁ Pinnacle + Gateway to KVENNAGJÁ exemplifies an architectural response to the growing demand for sustainable tourism infrastructure. The thoughtful integration of materials, ecological principles, and functional design establishes a model for future architectural endeavors in sensitive landscapes. For those interested in understanding more about the project, exploring the architectural plans, sections, and detailed designs will provide valuable insights into its design approach and execution.


