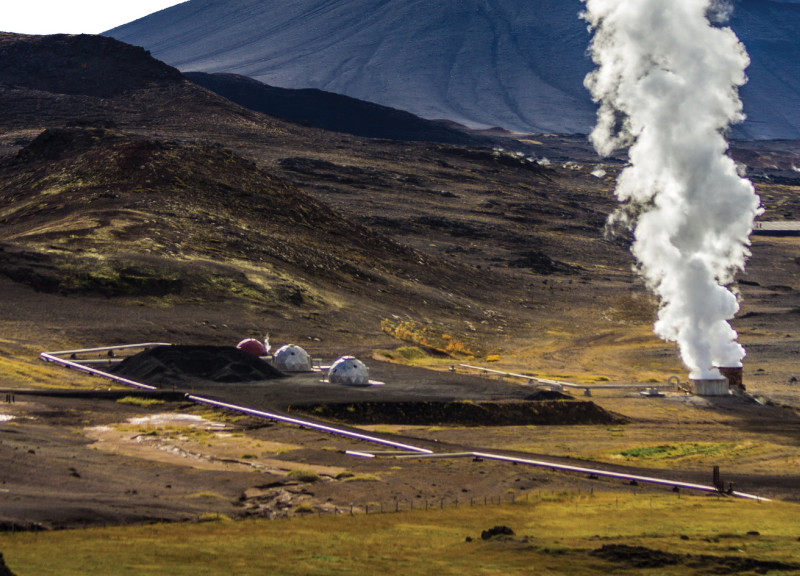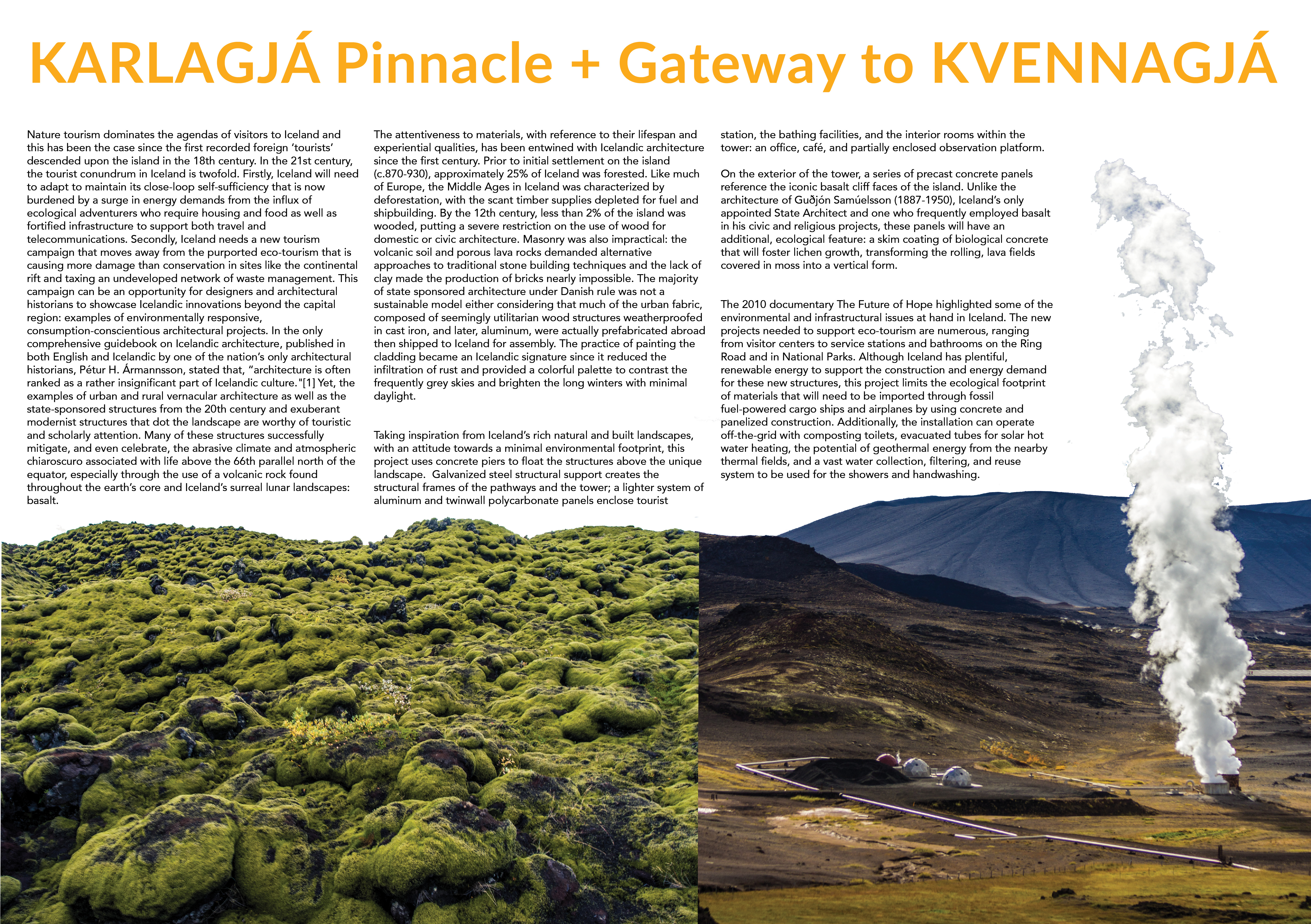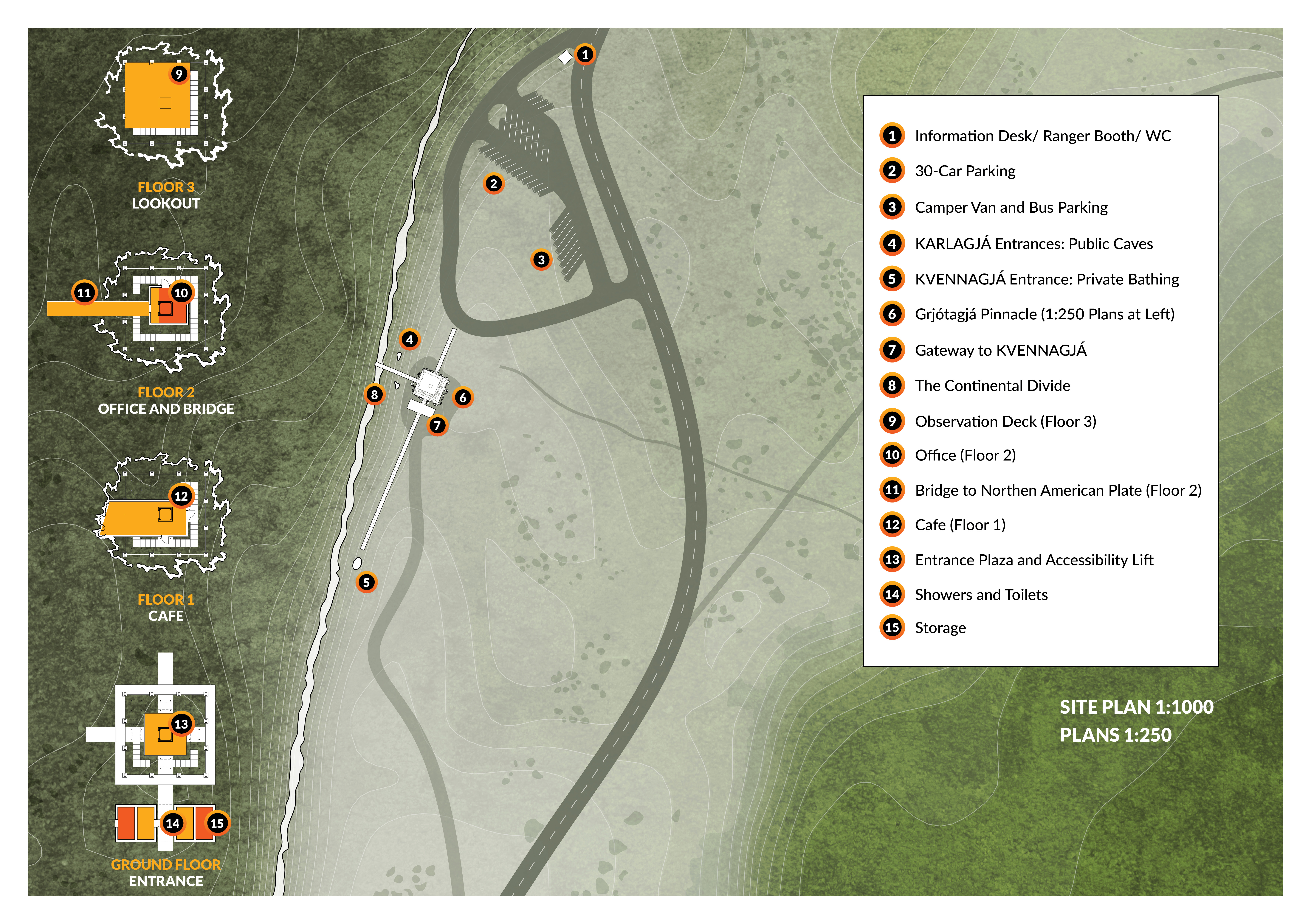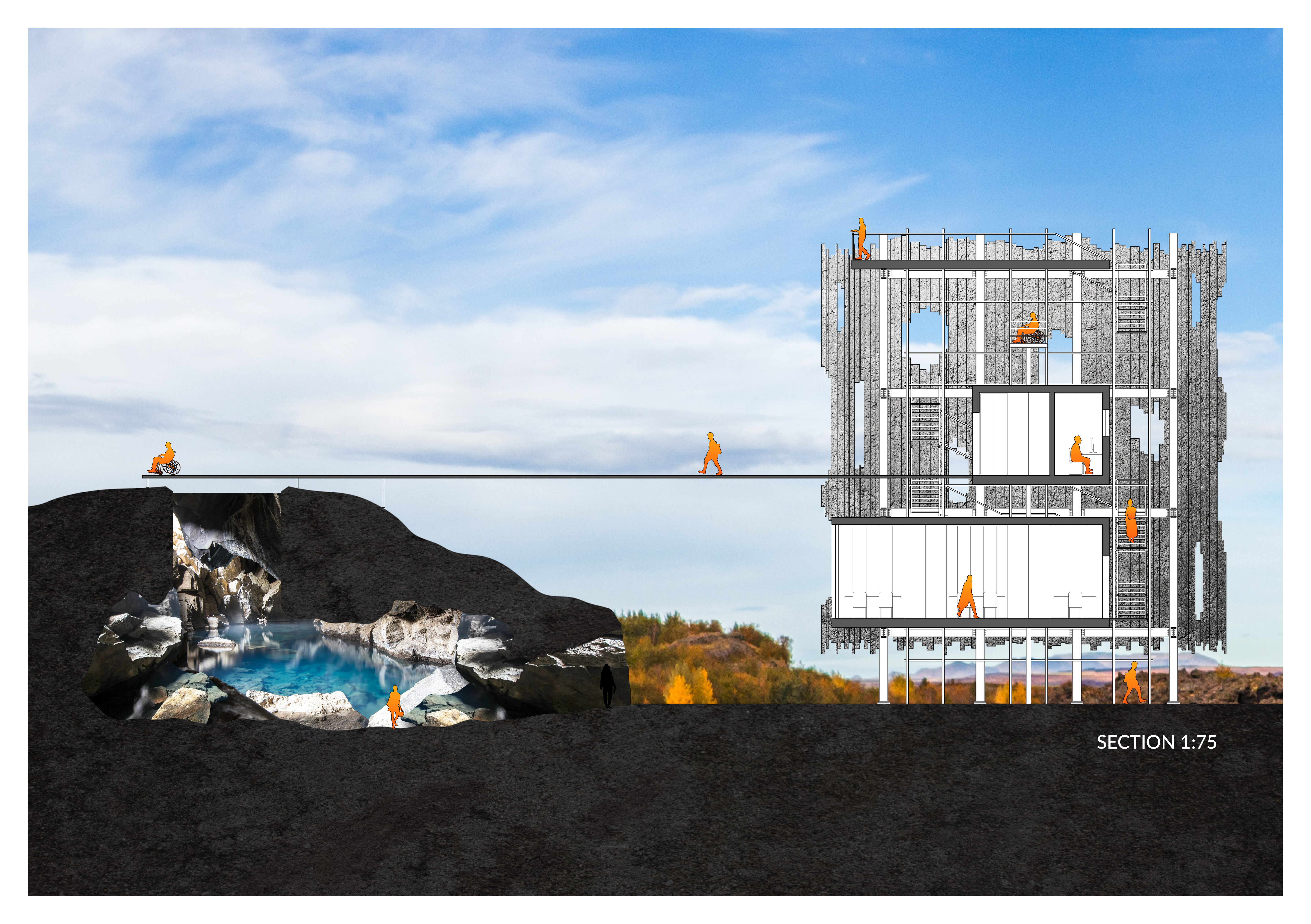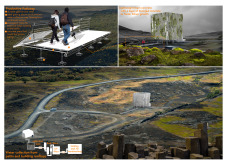5 key facts about this project
At its core, the architecture represents a vision of sustainability and community inclusivity. Designed as a multifunctional space, the facility includes essential amenities such as a café, office areas, and public bathing facilities, all intended to cater to both local residents and tourists. This thoughtfully organized design enhances visitor experience while fostering social interactions, making the site a vital part of the cultural fabric of the area.
The architectural features are distinguished by their innovative use of materials and design strategies. The project employs precast concrete as a primary construction material, chosen for its durability and aesthetic appeal. Notably, the design also integrates biological concrete, which supports the growth of lichen, allowing the structure to evolve organically over time. This approach not only addresses functionality but also aligns with the principles of environmental design, emphasizing a connectivity with nature.
Galvanized steel is utilized throughout the framework for its structural integrity, providing resilience against the harsh Icelandic climate. Furthermore, the incorporation of aluminum and polycarbonate creates areas of transparency and lightness, allowing occupants to engage more deeply with the surrounding landscape. The choice of materials reflects a commitment to sustainability, with an emphasis on local sourcing to minimize ecological footprints associated with transportation.
The spatial layout of the KARLAGJÁ Pinnacle + Gateway is enhanced by observation decks and lookout points, strategically positioned to provide panoramic views of dramatic landscapes. These spaces not only elevate the architectural experience, fostering a deeper relationship with the environment but also encourage exploration and contemplation. Pathways and bridges interconnect architectural components, designed to facilitate movement while respecting the environmental integrity of the site. Such careful planning ensures that the built forms do not disrupt the natural habitats but rather enhance them.
A significant aspect of the project is the focus on renewable energy and water management systems. The architecture incorporates functionality that makes use of geothermal energy and solar collection technologies, demonstrating a proactive approach to sustainability. A rainwater collection system is effectively integrated, allowing for the treatment and use of collected water, thus promoting resource efficiency.
The design philosophy of the KARLAGJÁ Pinnacle + Gateway is rooted in an overarching narrative that combines education and community engagement. The architectural experience is designed to inform visitors about Iceland’s unique geology and ecology, reinforcing their connection to the landscape. Interpretive displays and organized events can further enhance public knowledge and appreciation of the natural world.
Ultimately, this architectural project represents a progressive vision for responsible and thoughtful development in sensitive ecological areas. The careful integration of natural elements alongside innovative design solutions illustrates a commitment to both the environment and community needs. For those interested in delving deeper into the specifics of the design, including architectural plans, sections, and related architectural ideas, exploring the project presentation offers an opportunity for greater understanding and appreciation of its complexities.


