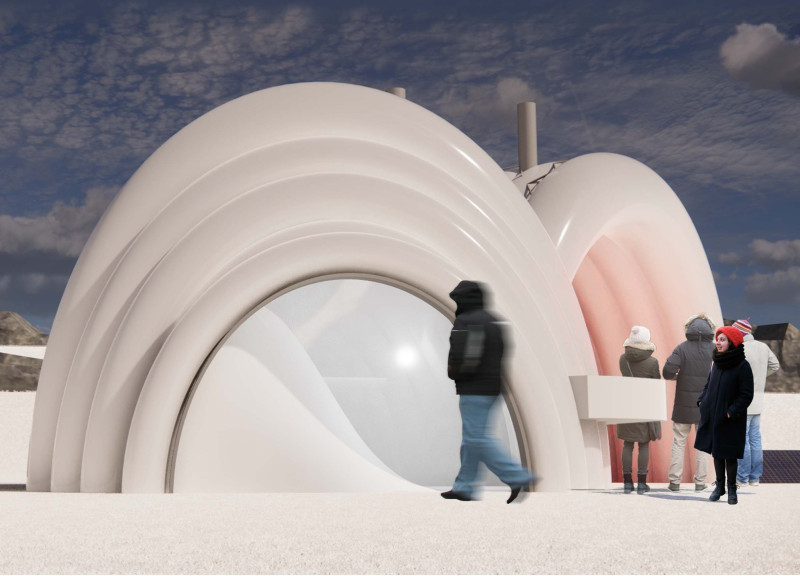5 key facts about this project
Sustainability is central to the EVER-I project. The materials selected for its construction focus on eco-friendliness, functionality, and durability. Ethylene Tetrafluoroethylene (ETFE) serves as the primary material, known for its lightweight properties and excellent insulation capabilities, making it well-suited for the extreme weather conditions at high altitudes. This choice reduces the structural load while accommodating thermal regulation, essential when dealing with edifice design in harsh climates. The flooring is made from polyethylene that incorporates recycled plastic, further enhancing the project’s sustainability profile.
The design includes a biogas composite toilet system, which addresses the waste management issues prevalent in the area. This system converts waste into biogas, creating a feedback loop that minimizes environmental contamination and contributes to local energy needs. The incorporation of radiant heating and water catchment systems illustrates a holistic approach to environmental design, ensuring that users have access to warmth and water in a remote setting.
The unique features of the EVER-I project set it apart from traditional architectural solutions within mountainous environments. Its inflatable structure not only facilitates easy transport and flexible deployments but also allows for quick assembly and disassembly as demands change throughout the climbing seasons. The design’s ability to expand and contract responds to user requirements without imposing significant infrastructural permanence on the fragile ecosystem.
Another innovative aspect of the EVER-I is its modular approach. The project encompasses distinct phases of construction: foundation setup, structure development, and finishing of essential services. Each phase is meticulously planned to optimize resource use and ensure adaptability, an important factor given the variable visitor numbers at Everest Base Camp. The design intelligently balances the need for immediate user comfort while addressing long-term ecological sustainability.
In summary, the EVER-I project represents an essential advancement in architectural design tailored for extreme environments, focusing on responsibility and adaptability. For those interested in exploring the intricacies of this project, including architectural plans, sections, and various design ideas, a deeper dive into the project presentation is recommended. This examination will provide further insight into the innovative solutions developed to serve the unique challenges posed by high-altitude locations.























