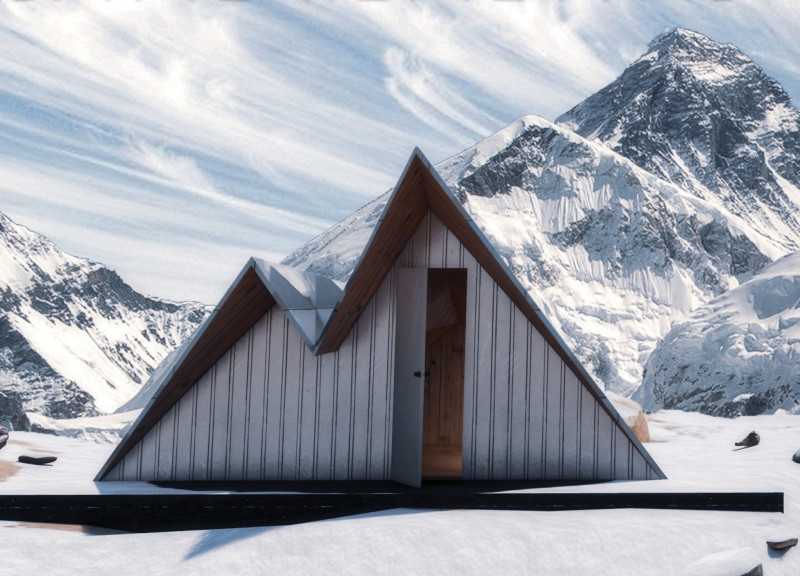5 key facts about this project
Design Integration of Local Materials
A notable aspect of the "Alpine Renewal" project is its strategic use of materials that are both functional and contextually appropriate. The cladding features titanium-zinc alloy, selected for its durability and resistance to harsh weather conditions. This choice reflects a commitment to long-term performance while ensuring minimal maintenance. Inside the facility, bamboo is extensively utilized due to its strength, thermal insulation properties, and alignment with local construction traditions. The project also employs a gabion wall foundation made from local stones, which provides structural stability in a region characterized by geological shifts.
Renewable Energy Solutions and Waste Management
The architectural design incorporates renewable energy systems, highlighting its commitment to sustainability. A biogas reactor processes organic waste generated on-site, converting it into usable energy for heating and cooking, thus addressing dual concerns of waste management and energy supply. Solar panels supplement this system, allowing the facility to operate independently from traditional energy sources. This innovative approach not only reduces the project's carbon footprint but also engages building occupants in environmentally responsible practices.
User-Centric Layout and Functional Design
The layout of the "Alpine Renewal" project is thoughtfully designed to maximize functionality and user experience. The floor plan includes a central living area, equipped with essential facilities that prioritize comfort and practicality. The interior section of the design illustrates how natural light is harnessed to enhance the environment while keeping energy consumption low. Spaces are organized to foster interaction among users, promoting a sense of community that aligns with the project’s goals.
The concepts presented in this project reflect a significant advancement in architectural practices for eco-sensitive locations. The careful consideration of materiality, energy systems, and layout demonstrates an informed approach to design that responds to local conditions and challenges.
To gain deeper insights into the architectural plans, sections, and designs of the "Alpine Renewal" project, readers are encouraged to explore the detailed presentations that illuminate the unique ideas behind this thoughtful architectural endeavor.























