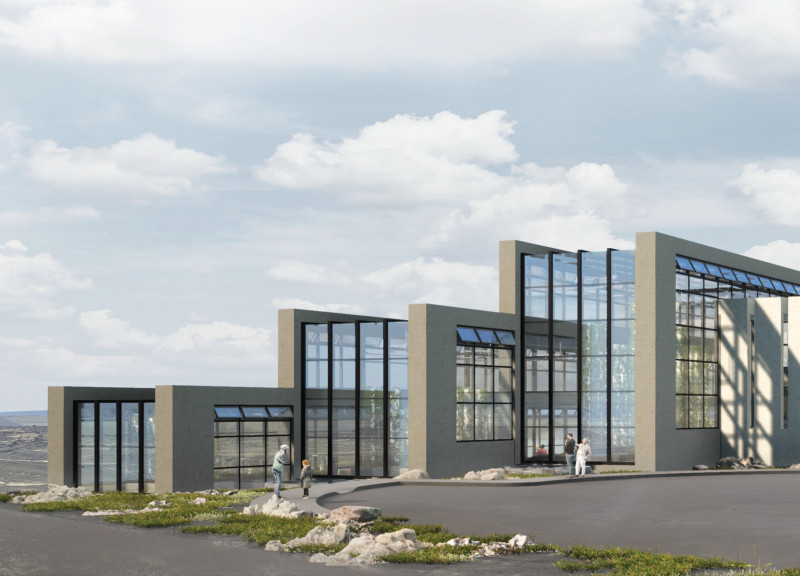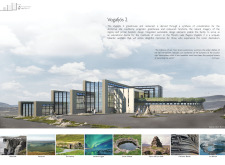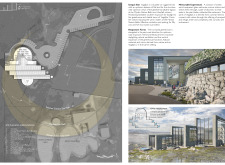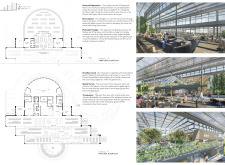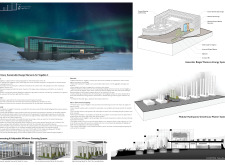5 key facts about this project
Functionally, Vogafjós 2 serves multiple purposes. It is a dining venue, an educational space, and a showcase of sustainable agricultural practices. The facility is organized into carefully defined areas that include a greenhouse featuring vertical hydroponics, restaurant zones designed for varying group sizes, and a multipurpose room adaptable for numerous activities. This spatial organization ensures that visitors can engage in both dining and learning experiences while enjoying scenic views of the nearby geothermal lagoon and geological formations.
Innovative Design Approaches
A distinctive aspect of Vogafjós 2 is its integration of the building into its natural context. The design strategically uses reinforced concrete for structural integrity, glass for transparency and light, and local wood to create warmth and connection with the environment. The use of a green roof planted with indigenous flora not only enhances aesthetics but also contributes to insulation and biodiversity.
The facility employs a biogas waste-to-energy system, converting organic waste from the restaurant operations into usable energy. Additionally, efficient water management systems, utilizing collected rainwater and greywater, further illustrate the project's commitment to sustainability. The architectural composition reflects a balance between open, communal spaces and intimate areas, guiding visitors through the sensory experience of the restaurant and greenhouse.
Architectural Features and Details
The greenhouse, as a central element of Vogafjós 2, emphasizes visual engagement with food production. The design features large expanses of glass that allow natural light to permeate, creating an inviting atmosphere while reducing energy consumption. The stratified levels within the restaurant provide diverse dining environments and unobstructed views of the surrounding landscape, enhancing the connection between indoor and outdoor spaces.
The structural design also carefully considers climatic challenges, with careful orientation to maximize solar exposure while offering protection from prevailing winds. This attention to context and environmental response exemplifies a thoughtful approach to architecture that resonates with local traditions and ecological conditions.
For those interested in gaining deeper insights into the architectural plans and sections of Vogafjós 2, exploring the project presentation will provide comprehensive details on the innovative design ideas and strategies employed.


