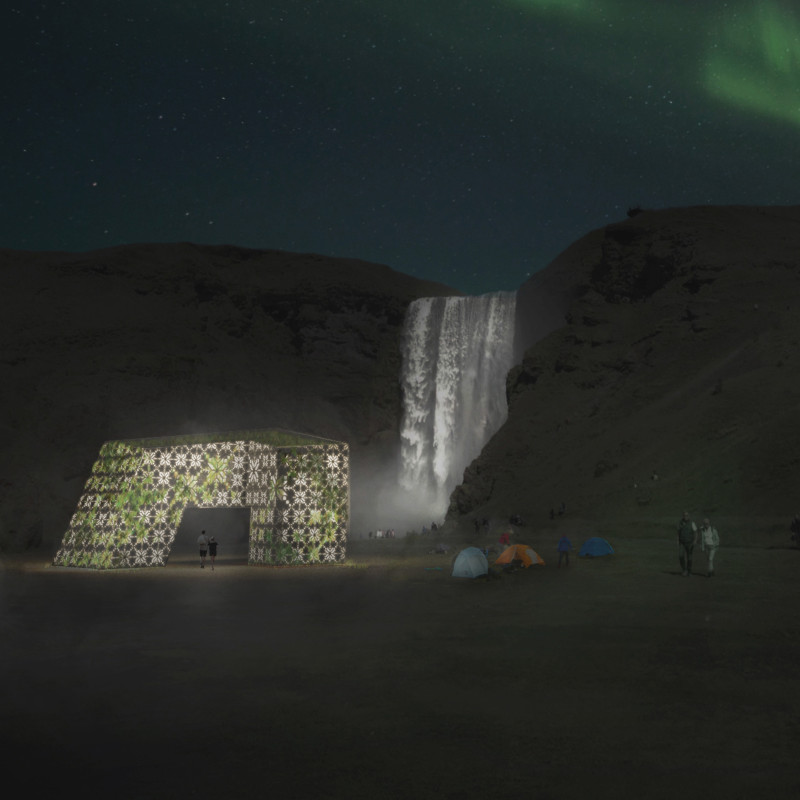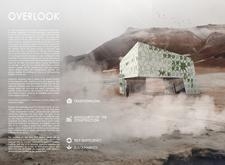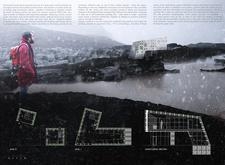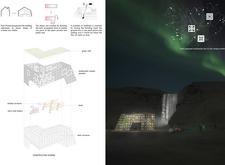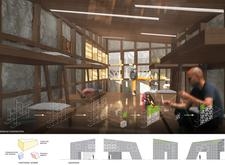5 key facts about this project
The primary function of the Overlook cabin is to serve as a serene getaway that facilitates an immersive experience in nature while ensuring that its occupants are shielded from the elements. The design considers local climate factors and geological features, optimizing the building's orientation and structure to enhance energy efficiency and reduce environmental impact. The cabin is thoughtfully crafted to support self-sufficient living, incorporating innovative solutions such as renewable energy sources and water recycling systems.
One of the unique aspects of this design is its modularity. The use of prefabricated components enables simplified assembly and transport, making it ideal for remote locations. This approach not only streamlines the construction process but also reduces waste and minimizes disruption to the landscape. Each element of the cabin has been selected and arranged with care to ensure that it serves a functional purpose while maintaining a strong connection to the outdoors.
The architectural form of the Overlook cabin breaks away from conventional rectangular structures. Instead, it adopts an angular profile that reflects the rugged terrain, crafting a silhouette that is both modern and contextually appropriate. The vegetated roof serves multiple purposes: it blends the building into the landscape, fosters biodiversity by providing habitat for local flora and fauna, and enhances insulation. This green roof is complemented by a facade that features perforated elements inspired by Icelandic folk patterns, contributing to a cultural narrative while evoking a sense of place.
The interior layout prioritizes functionality and comfort, with a focus on creating flexible spaces that can adapt to the needs of its inhabitants. Split-level areas allow for distinct zones for relaxation, cooking, and social gatherings, all of which are designed to promote interaction among users. Furthermore, the inclusion of modular furniture ensures efficient use of space, allowing for a variety of activities while maintaining an uncluttered aesthetic.
The project’s architectural decisions were also informed by environmental considerations. Special care was taken to position the cabin in a manner that respects natural drainage paths, thereby minimizing potential hazards such as erosion or landslides. The thoughtful arrangement of the building reduces contact with the ground, allowing for better water management and ecological continuity in the area.
The Overlook cabin exemplifies a commitment to sustainable design principles, seamlessly merging architectural practice with environmental awareness. It serves as a practical illustration of how modern architecture can engage with the landscape, foster human connection with nature, and promote self-reliance.
For those interested in a deeper exploration of this architectural project, including the detailed architectural plans, sections, designs, and innovative ideas behind the cabin, reviewing the project presentation is highly recommended. Engaging with the project in detail will provide valuable insights into the design process and the architectural thought that shaped this unique structure.


