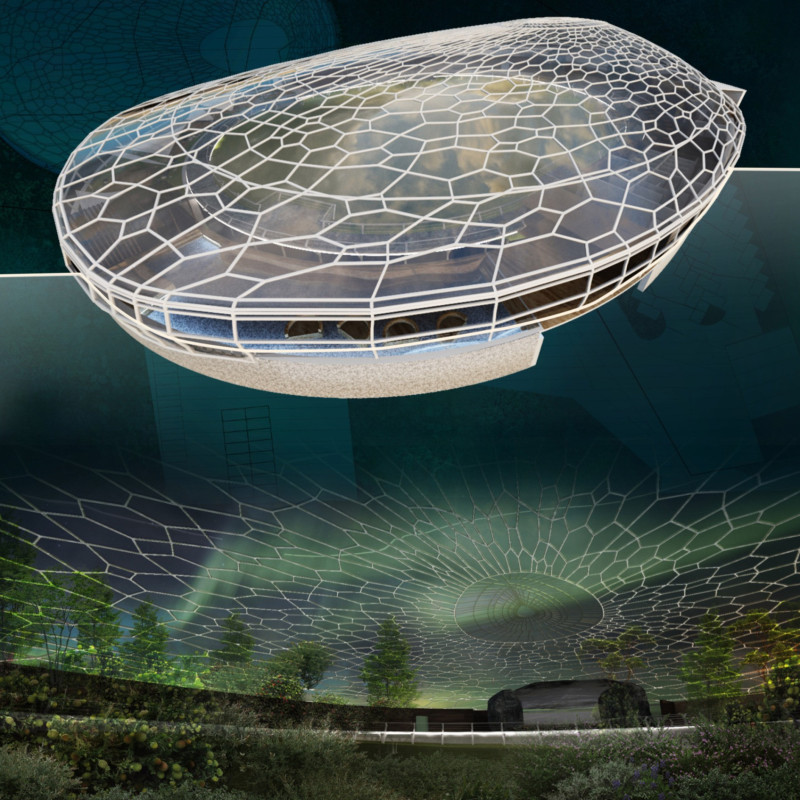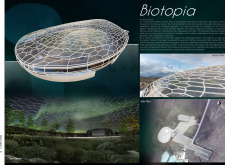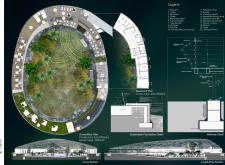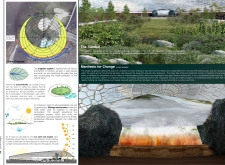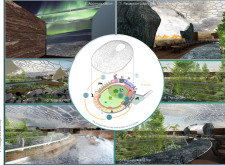5 key facts about this project
Unique Design Approaches
One of the defining features of Biotopia is its architectural ethos centered around the concept of symbiosis. The egg-shaped structure symbolizes regeneration and life, forming a connection to environmental themes while allowing for natural light to permeate the interiors. This design is not only aesthetic but also functional, creating a micro-ecosystem enhanced by intentional vegetation growth inside the dome.
Sustainability is a cornerstone of the project, reflected in the selection of materials and energy systems. Biotopia utilizes structural glass to maximize daylight while safeguarding against climatic elements, alongside a framework made of recycled metal to reinforce its commitment to an eco-conscious approach. Local natural stone is employed to provide structural durability while minimizing transport emissions, showcasing the project's sensitivity to its context.
Innovative features such as a self-sustaining irrigation system replicate natural processes, recycling water to conserve resources. Additionally, geothermal heating and the incorporation of photovoltaic panels demonstrate a commitment to renewable energy usage, essential for modern architectural design.
Functional Spaces
Biotopia is designed to accommodate various activities that promote well-being and community interaction. The entry lobby and reception area provide a welcoming environment, incorporating recycled materials and natural finishes to create a calm atmosphere. The expansive garden serves as both a visual centerpiece and a functional component, supporting biodiversity while inviting visitors to engage with nature.
Facilities such as the multimedia room, restaurant, spa, and thermal baths are positioned throughout the structure to facilitate diverse interactions. Each space is designed with acoustics and sightlines in mind, ensuring privacy and tranquility amid natural surroundings. The thermal baths utilize geothermal energy, further augmenting the project's sustainability credentials.
Overall, Biotopia represents a thoughtful blend of architecture and ecology, designed to provide a meaningful experience while addressing contemporary environmental challenges. To delve deeper into the architectural plans, sections, designs, and ideas underpinning this project, we encourage the reader to explore the full presentation of Biotopia for a comprehensive understanding of its features and intentions.


