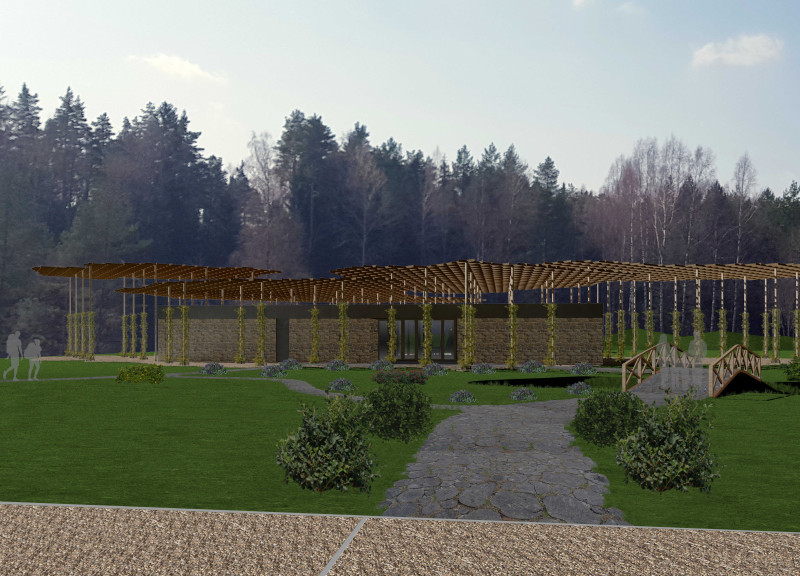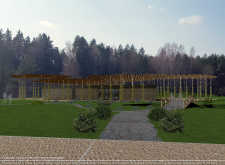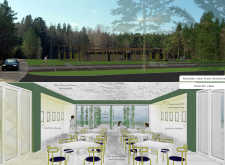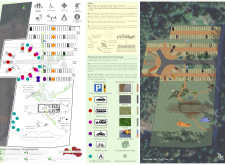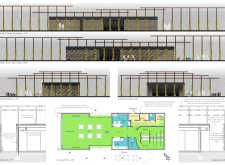5 key facts about this project
Integration with Landscape
The architectural design is characterized by its commitment to environmental integration. The low-profile structure mirrors the contours of the bog, utilizing local materials to ensure that the building blends seamlessly into its setting. Natural stone is used prominently for the façade, providing durability and a relationship to the earth. The building's form and façade are inspired by the organic shapes found in the bog ecosystem, emphasizing a connection to nature. Large glass windows throughout the design offer unobstructed views of the landscape, allowing natural light to flood the interior spaces and creating a seamless transition between indoors and outdoors.
Unique Architectural Elements
Key aspects of the project include a pergola that resembles the structure of the bog, designed to support climbing plants and provide shade. This feature not only enhances the aesthetic appeal but also contributes to the biodiversity of the area. The pathways leading to and around the visitor center are constructed from local stone and gravel, guiding visitors through landscaped areas and promoting exploration of the park. The design prioritizes accessibility and functionality, ensuring that all visitors can engage with the space comfortably.
Focus on Education and Community Engagement
The interior layout is designed to accommodate various activities, from exhibitions that educate visitors about the local ecology to community events. The flexible space can transform to meet different needs, promoting engagement from both tourists and local residents. The cafeteria and resting areas strategically placed throughout the building encourage social interaction, enhancing the visitor experience. The use of energy-efficient LED lighting throughout further supports the project’s sustainable approach, without compromising on design quality.
To gain deeper insights into the architectural plans and sections of the Visitor Center, explore the detailed elements that illustrate this project’s functionality and architectural ideas. The interplay between environment and structure presents a practical model for future architectural endeavors within sensitive landscapes. The unique design approaches in this project serve as a reference point for integrating educational facilities within natural settings.


