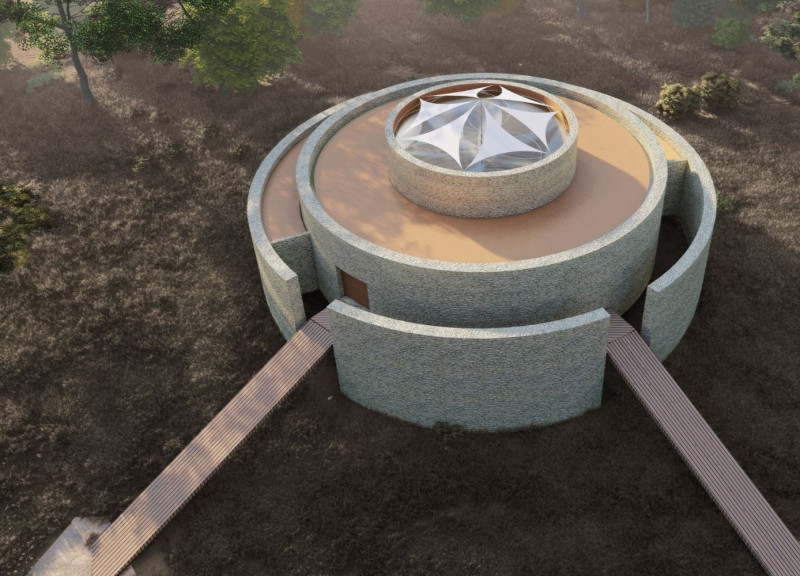5 key facts about this project
At its core, the Labyrinth Community Center represents an exploration of personal and collective journeys. The design draws from the metaphor of a labyrinth, encouraging visitors to engage in both physical and contemplative exploration as they navigate the space. This concept permeates all aspects of the design, influencing not only the layout but also the overall experience of those who enter. The layout comprises a series of flowing pathways that lead to different functional areas, promoting movement and participation.
One of the most distinctive features of the center's architecture is its exterior form. The building's organic shapes mimic the surrounding landscape, creating a harmonious interaction with nature. The use of locally sourced stone not only strengthens the building's connection to the site but also contributes to the structure's thermal efficiency, reducing energy consumption through natural climate control. This material choice reflects a commitment to sustainability, highlighting the project's reverence for the environment.
The architectural design incorporates numerous important details that enhance both functionality and aesthetics. The entrance is carefully designed to welcome visitors, guiding them on their journey into the heart of the community center. Once inside, the oculus—a large circular skylight—serves as both an artistic focal point and a practical source of natural light, illuminating the interior spaces while creating a connection to the sky. This element also reinforces the spiritual undertones of the design, inviting contemplation and connection.
Adjacent to the main gathering spaces is the zen window, which frames views of a serene reservoir, offering moments of tranquility for those who pause to appreciate the scenery. This thoughtful integration of interior and exterior promotes a dialogue between the built environment and the natural world. The labyrinth pattern incorporated into the flooring serves as both a guide and a symbol, inviting participants to embark on their own paths of exploration during their time within the center.
In terms of functionality, the Labyrinth Community Center is designed with versatility in mind. It features configurable spaces that can accommodate a range of activities from lectures and seminars to communal dining. This adaptability is vital for fostering community interaction, allowing the space to be used in diverse and meaningful ways.
Sustainability is another critical aspect of the center's design. The inclusion of a biodigester system beneath the building exemplifies innovative approaches to waste management, transforming organic waste into valuable fertilizer. This self-sustaining feature aligns with the project's overarching commitment to environmental responsibility. Moreover, the elevation of the building minimizes site disturbance, preserving the natural topography and maintaining the ecological integrity of the area.
The Labyrinth Community Center also showcases a unique balance between historical references and modern architectural sensibilities. Drawing inspiration from traditional Portuguese building styles, the design honors cultural context while embracing contemporary aesthetics. This blend of old and new is evident in the way the materials are selected and the architectural forms are crafted, creating a sense of continuity with the region’s architectural heritage.
Overall, the Labyrinth Community Center exemplifies a holistic approach to architectural design that prioritizes community, sustainability, and personal reflection. By carefully considering how every element interacts with both users and the environment, the project not only serves its functional purpose but also enriches the lives of individuals and the community as a whole. For those interested in delving deeper into the architectural plans, designs, sections, and ideas that shape this unique project, further exploration of the presentation will provide additional insights into its innovative features and thoughtful design approach.


























