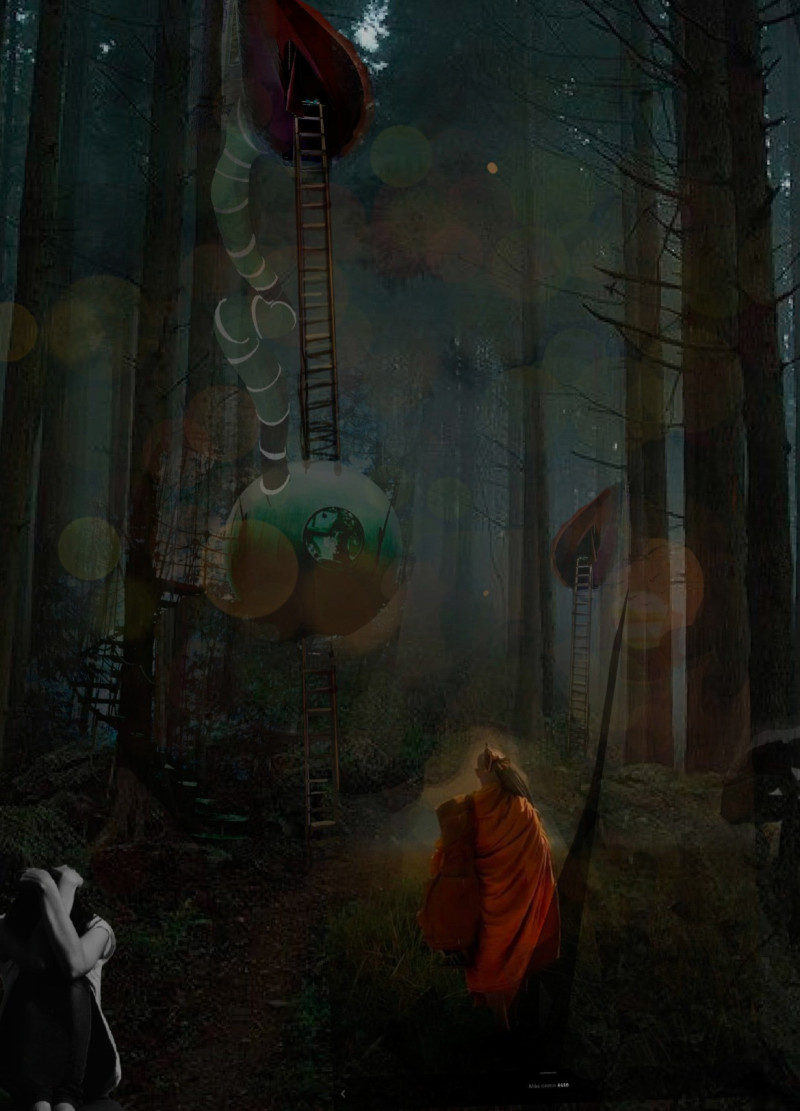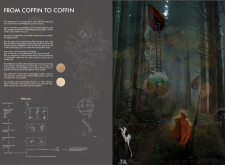5 key facts about this project
The installation consists of a series of elevated, capsule-like structures designed to resemble both coffins and tree houses. These capsules serve various purposes, including solitary reflection and group contemplation. Each element is thoughtfully integrated into the forest environment, emphasizing the relationship between nature and human experience.
The guiding force of the project is the narrative that shapes the visitor experience. Participants encounter individuals dressed in orange cloaks representing Buddhist monks, who guide them through a symbolic journey of introspection. This guiding presence adds an experiential dimension, at once grounding participants in the reality of their emotional struggles while also suggesting pathways toward healing and rebirth.
Unique Conceptual Approaches
One distinct aspect of this project is its integration of biodegradable materials, chosen to align with the themes of mortality and the cycle of life. The use of local wood supports sustainability while allowing the structure to blend seamlessly into its surroundings. Furthermore, transparent materials enhance light flow within the capsules, creating an atmosphere of warmth and acceptance.
The design incorporates interactive components, such as ladders that encourage participation and movement throughout the space. These elements are not merely functional; they symbolize personal growth and ascent toward understanding. The water collection system and solar panels emphasize environmental sustainability and the project’s commitment to harmony with nature.
Spatial Configuration and User Engagement
The spatial arrangement of the installation fosters contemplation and connection. The elevated structures allow for diverse experiences, providing opportunities for solitude as well as communal reflection. The layout encourages visitors to physically navigate the space, reinforcing the metaphorical journey of life and rebirth.
This project stands apart from typical installations in its ability to merge architectural form with profound emotional resonance. By addressing complex themes through engaging design elements and supportive narratives, "From Coffin to Coffin" offers both a physical sanctuary and a platform for critical dialogue on mental health and mortality.
For further insights into the architectural plans, sections, designs, and ideas, readers are encouraged to explore the project presentation. This exploration will provide a comprehensive understanding of the architectural intentions and methodologies employed throughout the project.























