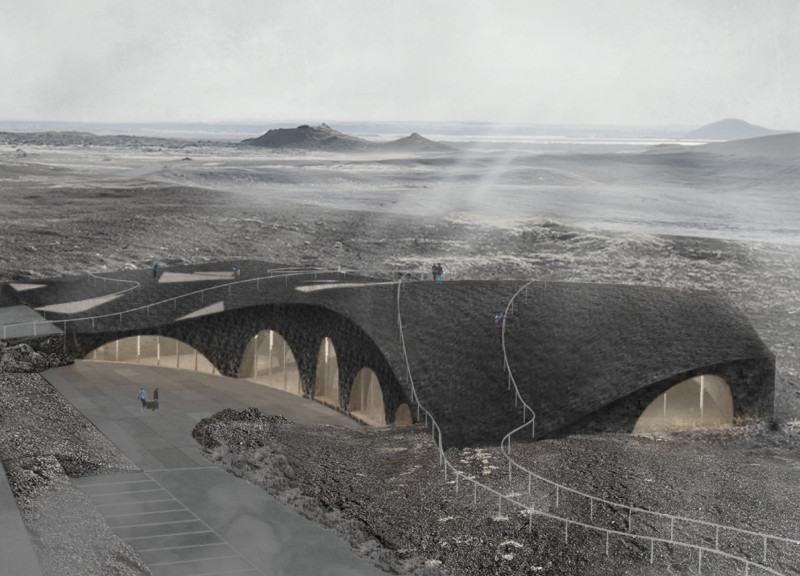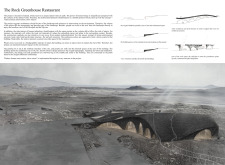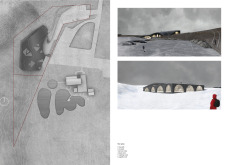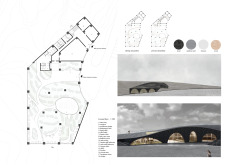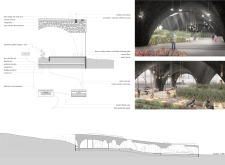5 key facts about this project
The Rock Greenhouse Restaurant is an architectural project located in Iceland, designed to harmonize with the surrounding landscape while providing a unique dining experience. This establishment merges the functions of a restaurant and a greenhouse, focusing on an eco-friendly philosophy that minimizes human impact on the environment. The design showcases an innovative approach to sustainability and highlights the natural beauty of the local terrain.
The architectural layout features several distinct elements. The building is constructed with local rock, reinforced concrete for structural integrity, and a combination of slate and stainless steel for roofing and details. The use of double insulating glass maximizes natural lighting while maintaining energy efficiency. Inside, a cave-like atmosphere is created through the use of wood finishes, providing a warm and inviting environment. This carefully crafted combination of materials not only supports the structural requirements but also fosters a connection with the Icelandic landscape.
Sustainable design strategies are central to the project, such as an integrated rainwater collection system and geothermal heating. The roof design is a notable aspect, as it opens partially to allow sunlight into the greenhouse area, promoting plant growth. A focus on landscaping and outdoor connections encourages exploration and interaction with nature, bridging the gap between the built environment and the natural world.
Design Approaches and Unique Elements
What distinguishes The Rock Greenhouse Restaurant from many architectural endeavors is its commitment to reducing human intervention while enhancing the surrounding ecosystems. The dual function of the building as both a dining facility and a greenhouse serves to educate patrons about agricultural practices and sustainability. By embedding vegetation within the architecture, the project not only cultivates an agricultural space but also creates a living design element that evolves with the seasons.
The architectural form characterized by continuous stone arches blends seamlessly into the topography, avoiding the imposition typically associated with restaurant buildings. This sensitivity to context reflects a unique design philosophy that prioritizes ecological and aesthetic harmony. The establishment’s layout promotes social interaction while offering intimate seating arrangements that provide views of both the interior gardens and the stunning external landscape.
Functional Spaces and Architectural Details
The Rock Greenhouse Restaurant incorporates multiple functional areas designed to enhance the user experience. The dining space is strategically arranged around the greenhouse gardens, allowing diners to engage with the growing plants. This integration is essential for creating a vibrant atmosphere, encouraging guests to appreciate the relationship between food and environment.
Additional details such as terraced outdoor seating areas extend the dining experience into the external landscapes, allowing for seasonal enjoyment. The careful use of materials, such as terrazzo flooring, blends indoor and outdoor settings and captures the essence of the Icelandic environment, tying the building closer to its geographic context.
For those interested in a comprehensive understanding of The Rock Greenhouse Restaurant, it is recommended to explore the architectural plans, architectural sections, and architectural designs that delineate the innovative ideas behind this project. These elements provide insight into the thoughtful design processes and considerations taken in developing a structure that respects both functionality and the natural environment.


