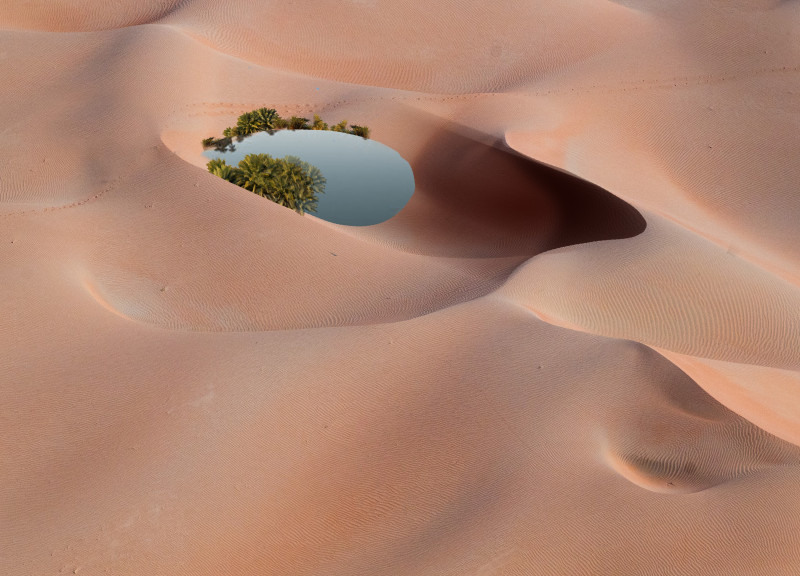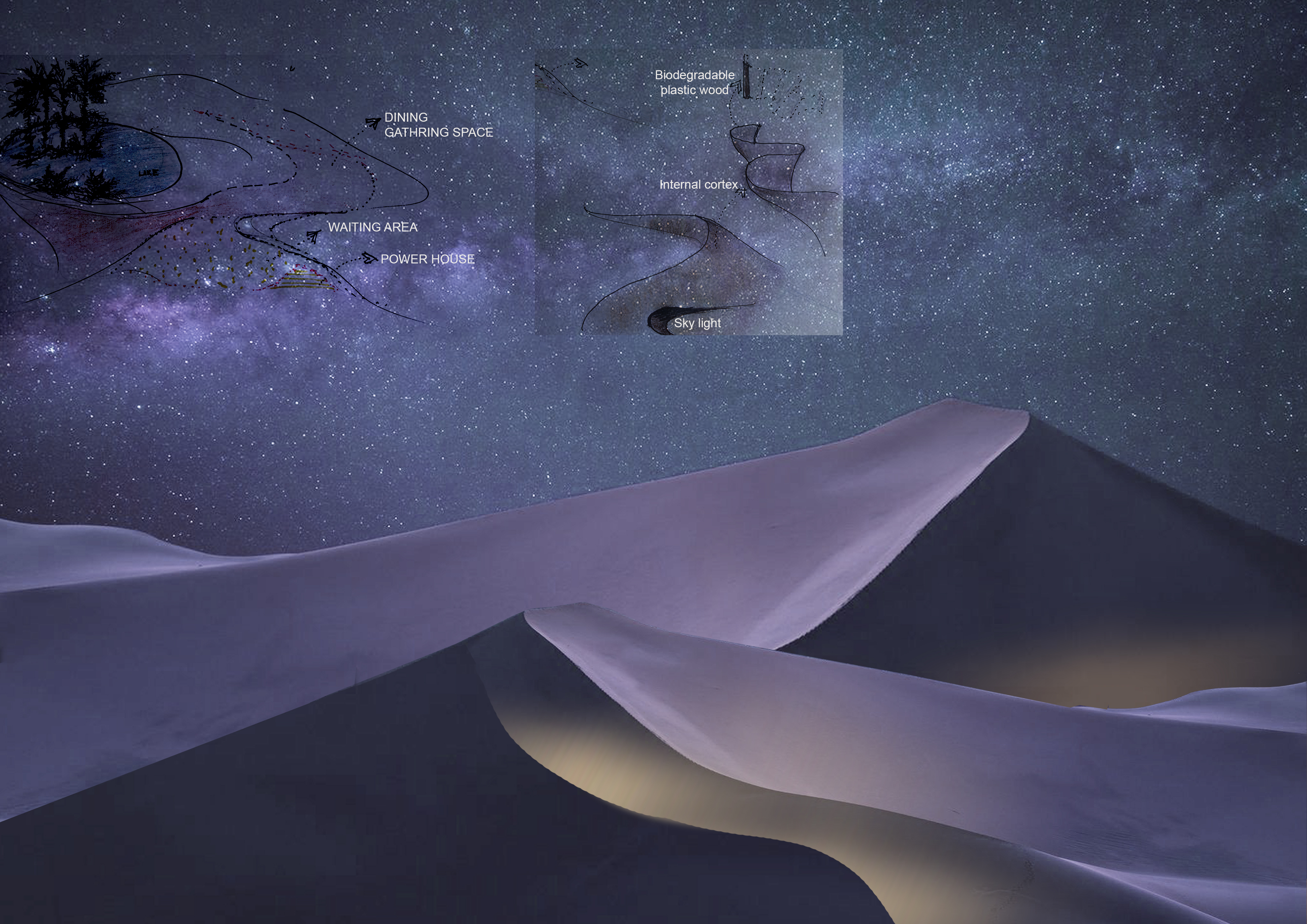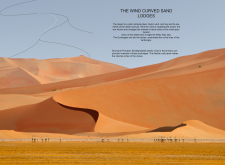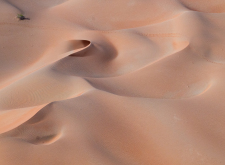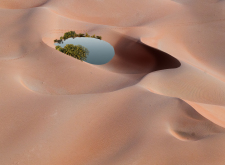5 key facts about this project
The architecture of the Wind Curved Sand Lodges embodies a biomimetic approach, mimicking the organic shapes of the surrounding dunes. This design philosophy enhances occupants' experience of the natural environment while minimizing the visual and ecological impact on the landscape. The use of flowing lines in the overall structure highlights the importance of fluidity and adaptability in architecture.
Sustainability is a core focus of this project, with the selection of materials emphasizing eco-friendliness. Biodegradable plastic wood, a key building material, enhances the structure's resilience to the harsh desert climate. The integration of internal cortex adds comfort and flexibility, allowing the architecture to adapt to changing conditions. Skylight features in the design ensure ample natural light within the lodges, fostering a sense of spaciousness and enhancing the overall aesthetic appeal.
Innovations in communal space planning set this project apart from typical desert lodges. The arrangement of dining and waiting areas encourages social interaction among residents, reinforcing community ties in remote settings. The inclusion of a power house within the design enables the harnessing of renewable energy, positioning this project as a model for sustainable living in challenging environments.
The Wind Curved Sand Lodges represent a thoughtful response to both community and environmental needs. By prioritizing architecture that harmonizes with its surroundings, this project provides a compelling reference for future developments seeking to balance human habitation with natural ecosystems. To gain more insights into the architectural plans, sections, and designs, explore the project presentation to understand the comprehensive design ideas employed in the Wind Curved Sand Lodges.


