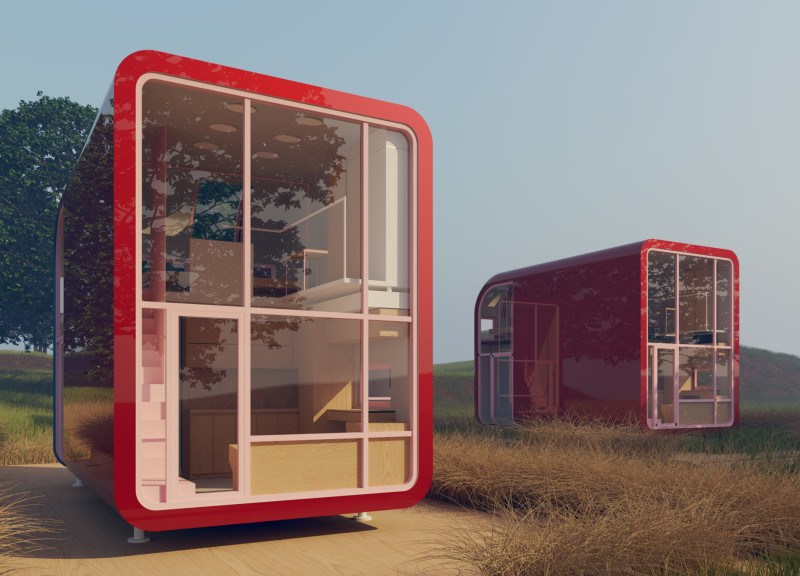5 key facts about this project
At its core, the O-Home serves as a residence that harmonizes with its natural surroundings, promoting a lifestyle that values both ecological sustainability and aesthetic simplicity. The architectural design emphasizes energy efficiency, featuring an innovative layout that fosters a seamless flow between living spaces. This structure prioritizes natural light and ventilation, making it a conducive environment for its inhabitants.
The exterior of the O-Home is characterized by its distinctive rounded profile, utilizing recyclable aluminum façade panels that not only enhance the building's durability but also contribute to its modern aesthetic. The vibrant red color of the façade infuses the project with personality while standing out against the verdant landscape. The substantial use of glass surfaces further connects the interior with the outdoors, allowing sunlight to flood the living spaces, creating a warm and inviting atmosphere.
Inside, the design is meticulously organized to maximize the use of space. The open-plan layout features a combined living and kitchen area, which promotes interaction and maximizes the efficiency of the square footage. Adjacent to this communal space is a small workspace, allowing for productivity without necessitating the use of a traditional office environment. The integration of these essential functions within a confined area exemplifies a pragmatic approach to design, reflecting the needs of modern users who often require multi-functional spaces.
The O-Home also includes a mezzanine level that accommodates additional living or sleeping space. This innovative use of vertical space exemplifies unique design approaches that prioritize both comfort and functionality in compact living. The sleeping zone is designed to provide seclusion and tranquility, replete with views that link inhabitants to nature, thereby enhancing the overall living experience.
A notable aspect of the O-Home is its commitment to sustainable materials and practices. The project incorporates OSB beams and panels for structural integrity, while triple-glazed windows provide superior thermal insulation and energy efficiency. The use of Glulam timber for primary beams not only supports the structural framework but also embodies a sustainable approach to materiality. Additionally, paper insulation is employed, further minimizing the environmental impact of the construction.
The O-Home stands out not only for its architectural design but also for its integrated renewable energy solutions. Solar panels are seamlessly incorporated into the design, allowing for energy self-sufficiency and reduced utility costs. This feature underscores the project's commitment to sustainability, demonstrating that modern architecture can effectively balance ecological concerns with contemporary living needs.
Furthermore, the O-Home includes an innovative biodegradable waste management system, addressing environmental challenges while promoting sustainable practices among residents. This forward-thinking approach reflects a growing awareness in architectural design to consider the lifecycle of materials and systems in residences.
The architectural plans and sections of the O-Home exhibit a meticulous attention to detail and an understanding of how design can influence daily life. Each element, from the choice of materials to the spatial organization, reinforces the project's commitment to an efficient and sustainable lifestyle. By exploring the architectural designs and ideas behind the O-Home, one can gain deeper insights into how functionality, aesthetics, and sustainability are intricately woven into every aspect of this project.
In summary, the O-Home architectural project represents a modern solution for contemporary living, wrapping together essential elements of sustainability, functionality, and design into a cohesive whole. For a more detailed understanding, readers are encouraged to explore the full presentation of this project, including its architectural plans, sections, and design specifics. Engaging with these elements will enrich the appreciation of this innovative architectural endeavor.


























