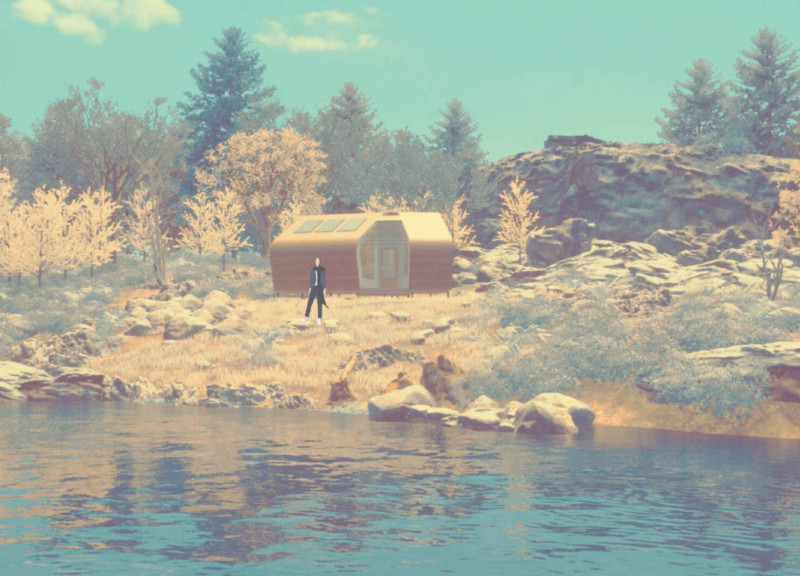Utilizing mycelium as a primary construction material, this ecological dwelling blends seamlessly with the Finnish landscape while providing a multifunctional living space that emphasizes sustainability and natural harmony.
5 key facts about this project
01
Mycelium serves as the primary structural material, promoting biodegradability and low environmental impact.
02
The design incorporates a bent A-frame shape, enhancing aesthetic appeal while optimizing structural efficiency.
03
Natural wood elements are utilized throughout, providing thermal insulation and a connection to the surrounding landscape.
04
Extensive glazing maximizes daylight and views, reinforcing the indoor-outdoor relationship within the dwelling.
05
Flexible space arrangements allow adaptability for various functions, accommodating changing occupant needs over time.
General keywords
Project specific keywords
Fungi Finlandia is an architectural project that emphasizes sustainability by utilizing mycelium as a primary material. This design represents a harmony between human living spaces and the natural environment, bringing forth an innovative approach to construction that prioritizes ecological responsibility. The architectural form is inspired by the organic structures of fungi, highlighting both the aesthetic and functional potentials of biomimicry.
The primary function of Fungi Finlandia is to provide a multifunctional living space that caters to the needs of its occupants while blending seamlessly into the Finnish landscape. The design includes essential areas such as a living room, kitchen, dining space, bathroom, and bedroom. Each space is designed to maximize natural light and promote engagement with the surrounding environment. Large glass windows facilitate unobstructed views, enhancing the connection between indoor and outdoor areas.
Sustainable materiality is a significant focus of this project, with mycelium providing superior insulation and a low carbon footprint. The combination of mycelium with traditional materials like wood enhances structural integrity while offering aesthetic warmth. Steel elements are subtly incorporated for additional structural support. The choice of bamboo for flooring further aligns with the project's ethos of using renewable resources.
Unique design approaches set Fungi Finlandia apart from conventional projects. The architects integrate passive solar strategies into the design, optimizing energy efficiency and reducing reliance on artificial lighting. The organic shape of the building echoes the forms found in nature, creating a visually cohesive experience with its surroundings. This project goes beyond mere functionality; it aims to raise awareness of sustainable practices in architecture and create a dialogue around ecological living.
The layout of Fungi Finlandia is flexible, allowing for various uses of space over time. Areas can transition according to the occupants' evolving needs, making the design adaptable. Each detail—ranging from spatial organization to material selection—reinforces the project's commitment to sustainability while providing a comfortable living experience.
Readers are encouraged to explore further aspects of Fungi Finlandia, such as architectural plans, architectural sections, architectural designs, and architectural ideas, to gain deeper insights into the innovative and sustainable features of this project.
The primary function of Fungi Finlandia is to provide a multifunctional living space that caters to the needs of its occupants while blending seamlessly into the Finnish landscape. The design includes essential areas such as a living room, kitchen, dining space, bathroom, and bedroom. Each space is designed to maximize natural light and promote engagement with the surrounding environment. Large glass windows facilitate unobstructed views, enhancing the connection between indoor and outdoor areas.
Sustainable materiality is a significant focus of this project, with mycelium providing superior insulation and a low carbon footprint. The combination of mycelium with traditional materials like wood enhances structural integrity while offering aesthetic warmth. Steel elements are subtly incorporated for additional structural support. The choice of bamboo for flooring further aligns with the project's ethos of using renewable resources.
Unique design approaches set Fungi Finlandia apart from conventional projects. The architects integrate passive solar strategies into the design, optimizing energy efficiency and reducing reliance on artificial lighting. The organic shape of the building echoes the forms found in nature, creating a visually cohesive experience with its surroundings. This project goes beyond mere functionality; it aims to raise awareness of sustainable practices in architecture and create a dialogue around ecological living.
The layout of Fungi Finlandia is flexible, allowing for various uses of space over time. Areas can transition according to the occupants' evolving needs, making the design adaptable. Each detail—ranging from spatial organization to material selection—reinforces the project's commitment to sustainability while providing a comfortable living experience.
Readers are encouraged to explore further aspects of Fungi Finlandia, such as architectural plans, architectural sections, architectural designs, and architectural ideas, to gain deeper insights into the innovative and sustainable features of this project.



















