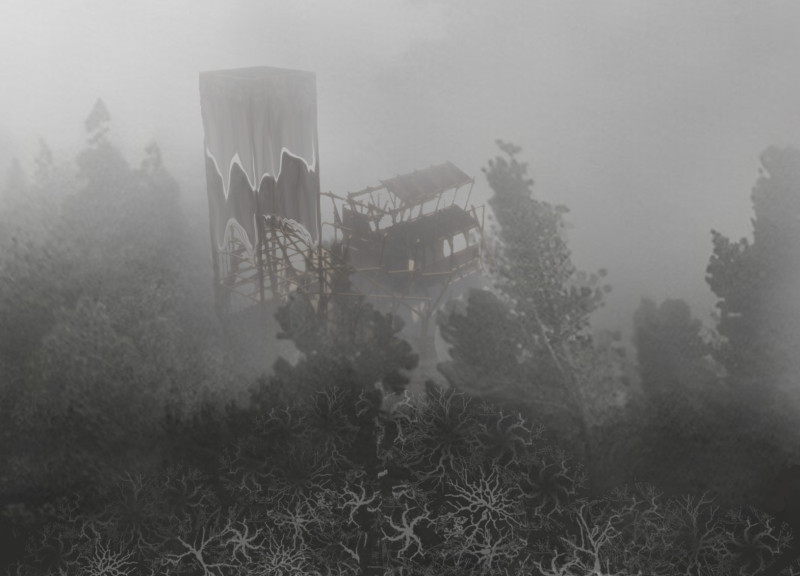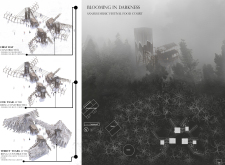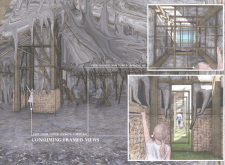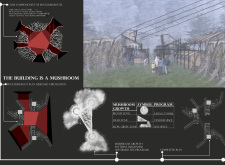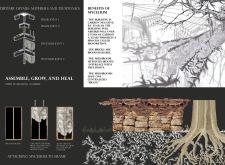5 key facts about this project
The building's primary function is to accommodate festival activities, including vendor spaces, dining areas, and leisure zones. Its layout encourages interaction among attendees, fostering a community atmosphere. The integration of various levels within the site facilitates a flow of movement while providing diverse experiences for visitors.
Organic Growth and Material Innovation
One of the standout features of this project is its emphasis on biomimicry, drawing inspiration from mycelium networks in nature. This focus informs both the aesthetic and functional elements of the design. The structure incorporates mycelium bricks, which are biodegradable and constructed from agricultural waste. These materials emphasize the project’s sustainability, allowing the building to reduce its carbon footprint while actively contributing to its surrounding environment.
Additionally, the use of timber for the primary framing provides not only structural support but also a visual connection to the surrounding forest. Glass panels are strategically placed to maximize natural light within the structure, enhancing the ambiance while offering unobstructed views of the landscape. The architectural design reflects a commitment to materials that support the environment and encourage ecological resilience.
Spatial Arrangement and User Experience
The spatial organization of the project reflects an intention to enhance user experience through thoughtful design. Spaces are zoned effectively to accommodate various activities, from gathering areas to quiet retreats. Pathways within the structure are designed to facilitate movement, drawing visitors through distinct areas while maintaining an open and inviting atmosphere.
The incorporation of viewing towers as focal points allows attendees to engage with their surroundings from varying perspectives, enriching their overall experience at the festival. Each design element serves a dual purpose, fulfilling functional needs while also contributing to the overall aesthetic of the structure.
To explore further details about the architectural plans, sections, and designs that define "Blooming in Darkness," interested readers are encouraged to delve deeper into the project's presentation. An examination of the specific architectural ideas will unveil the intricate considerations that shaped this innovative design.


