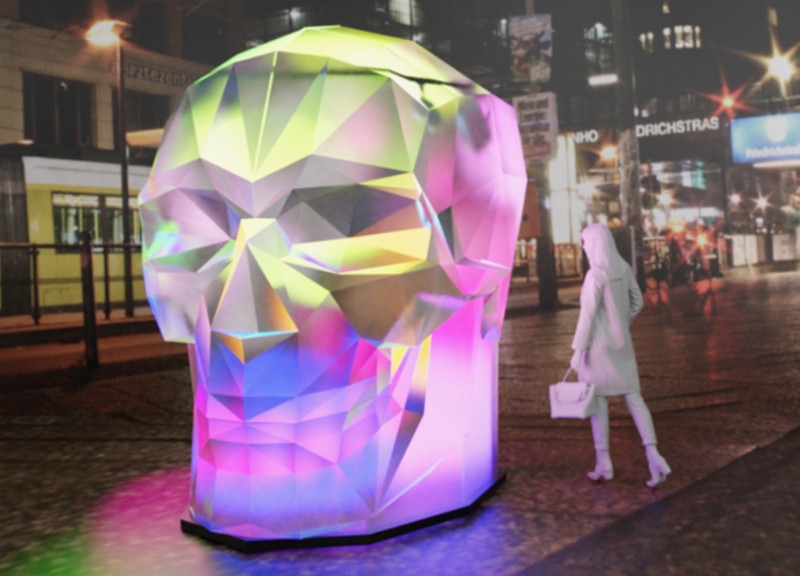5 key facts about this project
As an architectural installation, its primary function is to create an immersive environment where visitors can engage with both the auditory and visual elements characteristic of techno music. The structure invites participants into its interior, facilitating an interactive experience that transcends conventional notions of performance spaces. By providing a platform that encourages social interaction and personal exploration, the design highlights the importance of community in the techno music scene. It represents a melting pot of cultural ideas, where local and global influences converge to foster a sense of belonging.
The design incorporates various key components essential to its overall impact. The exterior is crafted from digitally fabricated materials, specifically utilizing a combination of PLA, ABS, and translucent acrylic. These materials are chosen not only for their aesthetic qualities but also for their sustainability, aligning with modern ecological considerations in architecture. The translucency of the acrylic allows natural light to filter through, creating dynamic visual effects that mimic the neon characteristics of the associated music genre. This interplay of light and color enhances the visitor’s experience, transforming the installation into a work of art that evolves throughout the day and into night.
The modular nature of the design is also noteworthy, allowing distinct sections of the installation to be assembled and disassembled with ease. This feature enhances the project’s adaptability, enabling it to be transported and recontextualized in different urban environments. Such flexibility meets the needs of diverse events and audiences while promoting a sustainable approach to installations, which often face criticism for their short-term nature in public spaces.
Unique design strategies include the incorporation of polygonal geometry, which adds a contemporary twist to the traditional forms typically found in public art. This geometric layout serves to engage the viewer from multiple perspectives, encouraging exploration and interaction. The design team also considered acoustic dynamics, facilitating integration with sound systems and lighting configurations to amplify the installation's immersive qualities. This attention to detail illustrates a profound understanding of the relationships between space, sound, and engagement.
"Techno in Your Head" embodies a modern architectural approach that addresses both aesthetic and functional aspects of design. It not only becomes a physical representation of cultural identity but also acts as a communal space that invites discourse and interaction. The project captures a moment in time where architecture, music, and cultural practices cross paths, creating a shared experience that resonates with both local participants and visitors.
For those looking to delve deeper into the architecture of this project, it is recommended to explore the architectural plans and sections available. A thorough examination of the architectural designs and ideas behind "Techno in Your Head" will provide further insight into the innovative thought processes that shaped this unique installation.























