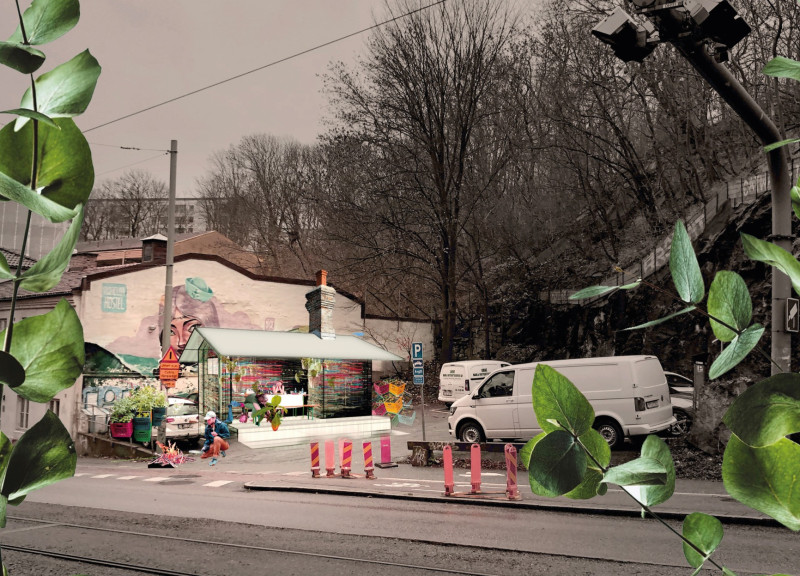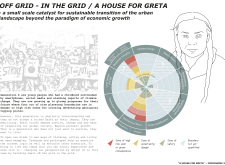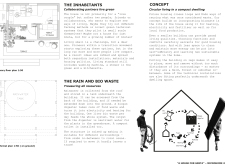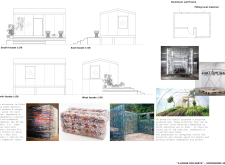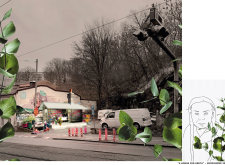5 key facts about this project
Functionally, "A House for Greta" serves as a residence that facilitates both individual comfort and collaborative living. The architectural design is compact yet fully functional, housing essential features such as a living area, a kitchenette, and a greenhouse, fostering a lifestyle that encourages sustainability and self-sufficiency. The layout emphasizes multifunctionality, enabling inhabitants to engage in a variety of activities without needing excessive space. By reimagining private living spaces, the project invites a sense of community among its occupants, promoting shared experiences centered around sustainable practices.
A standout characteristic of this design is its innovative use of materials. The structure employs recycled aluminum for its main frame, which balances strength with lightweight properties. This choice not only contributes to reducing the project's carbon footprint but also highlights the potential of reusing materials to create something functional and beautiful. The infill of the dwelling incorporates locally sourced waste materials, including recycled textiles and wood chips, allowing each unit to be unique and responsive to its geographical context. Such material choices underscore the broader theme of sustainability that permeates the design.
The architecture integrates several important sustainability features. The inclusion of a biogas digester converts organic waste into usable energy, demonstrating a functional approach to waste management. This encourages residents to engage with their environment actively and thoughtfully, reducing their reliance on external resources for energy and heating. Additionally, the implementation of rainwater harvesting systems allows for efficient water management, providing an essential resource for the greenhouse and supporting local food production.
" A House for Greta" incorporates thoughtful spatial details that enhance the living experience. Large windows and well-placed openings enable abundant natural light to flood interior spaces while providing views of the surrounding environment. This connection to nature is essential not only for aesthetic enjoyment but also for promoting well-being among inhabitants. Furthermore, the design considers environmental impact at every level, from the macro scale of building placement within the landscape down to the micro scale of material selection and energy use.
The overall design approach taken in "A House for Greta" is indicative of an evolving interpretation of modern architecture, one that embraces principles of sustainability and social responsibility. The project transcends traditional ideas about housing, proposing a new model that is adaptable and scalable, capable of fitting seamlessly into both urban and rural settings. By highlighting functionality and resourcefulness, it not only offers a model for individual living but also serves as an educational framework for communities looking to adopt sustainable practices.
For those interested in exploring the intricate details of this project further, including architectural plans, sections, and design elements, additional resources are available to provide deeper insights into the innovative ideas and practical applications that characterize "A House for Greta." This project serves as a meaningful example of how architecture can contribute positively to our society and the environment, inspiring new conversations about sustainable living.


