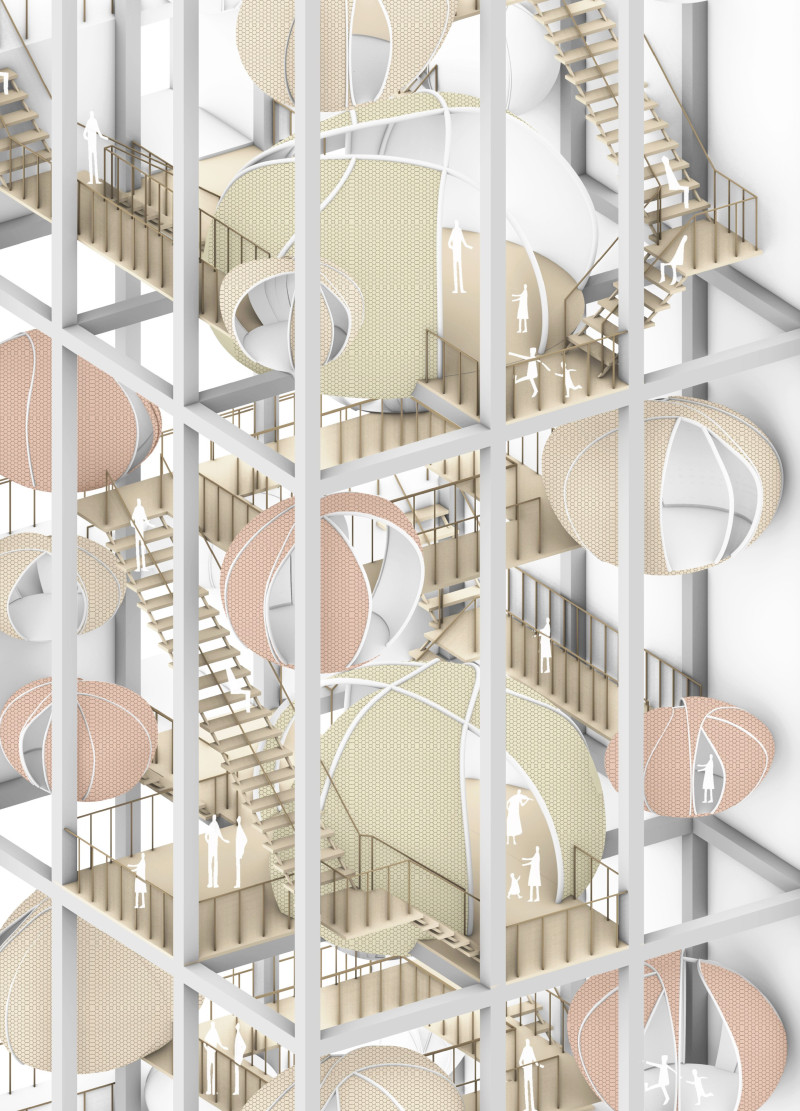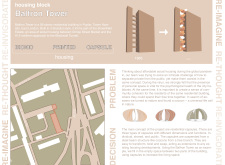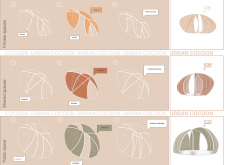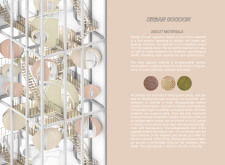5 key facts about this project
At its core, the Balfron Tower redevelopment represents a shift towards adaptable living arrangements that prioritize both privacy and community. The project features residential capsules that take inspiration from the concept of a cocoon, providing residents with intimate, flexible spaces that cater to a variety of lifestyles. These capsules are designed to be interconnected, allowing for movement and interaction among residents while also offering them retreat spaces for solitude when needed. This duality reinforces the idea of urban living as a blend of shared experiences and personal sanctuary.
The primary function of the redevelopment is to reimagine social housing in a way that is both aesthetically pleasing and highly functional. By incorporating smaller individual spaces, larger shared areas, and public gathering spots, the design promotes a sense of community engagement while respecting the need for personal space. Each component of the design has been meticulously planned to foster social interaction and adaptability, which is particularly relevant in today’s rapidly changing urban context.
From a material standpoint, the project demonstrates a commitment to sustainability. The innovative use of biodegradable leather crafted from biopolymers such as cellulose, chitosan, and pectin highlights a forward-thinking approach that prioritizes environmentally responsible practices. These materials not only provide structural integrity for the capsules but also embody an ethos of ecological sensitivity that is increasingly vital in contemporary architecture. The layering of these materials enhances flexibility, allowing for various color and texture customizations to suit residents’ preferences and needs.
The unique design approach of the Balfron Tower redevelopment challenges conventional notions of apartment living. By suspending the capsules from a bionic framework, the structure allows for dynamic configurations that mimic natural growth patterns. This design strategy not only makes efficient use of vertical space but also creates visually engaging interiors that enhance the overall living experience. The juxtaposition of individual capsules against the imposing mass of the original Brutalist tower represents a thoughtful dialogue between old and new architecture, reinforcing the building's historical significance while integrating modern design principles.
Moreover, the spatial organization of the project is carefully considered. The capsules are arranged to facilitate natural light and airflow, addressing the psychological wellbeing of residents by creating healthy living environments. The incorporation of circulation routes encourages organic interaction among residents, promoting a sense of community within the building. Furthermore, the design’s ability to adapt to various family sizes and living arrangements speaks to a future-focused vision of urban housing.
The Balfron Tower redevelopment serves as a model for integrating architecture with community needs, blending innovative design with practical living solutions. It addresses the multifaceted challenges of urbanization by creating spaces that are not only livable but also promote well-being and connection among residents. For those interested in architectural plans, sections, and designs that encapsulate these ideas, exploring the project presentation offers further insights into its comprehensive architectural framework and the unique considerations that shaped its development.


























