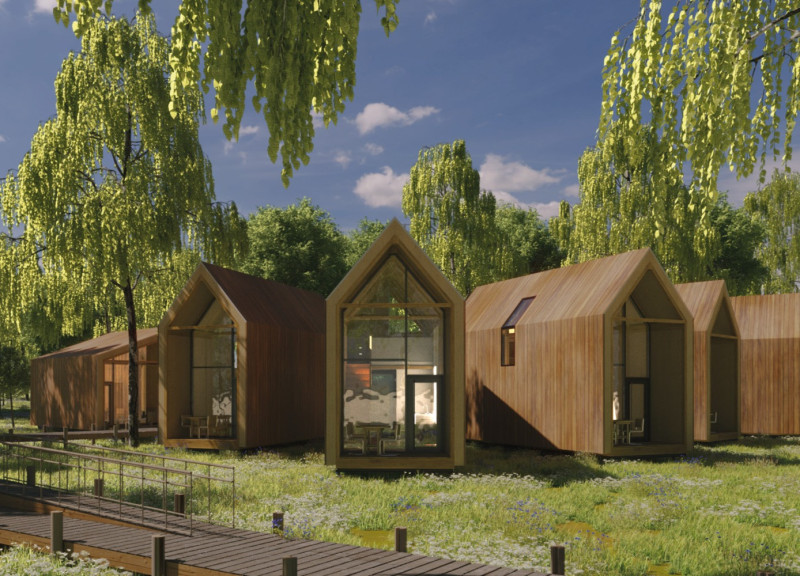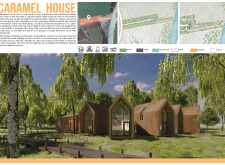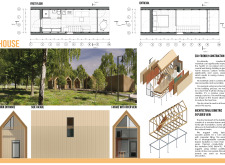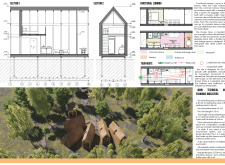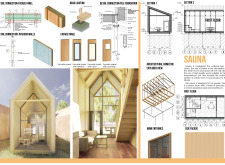5 key facts about this project
The primary function of the Caramel House is to offer an inviting environment conducive to gathering and reflection. Each cabin is equipped with unique features such as private terraces and communal spaces that encourage interaction among guests. The design emphasizes open living areas filled with natural light, allowing for seamless interaction with the environment, while carefully structured zoning within the site ensures accessibility and utility for all guests. The sauna, a core component of the retreat, further enhances the experience by providing a space for relaxation and wellness, designed to comfortably accommodate a small group.
What sets the Caramel House apart is its deep-rooted commitment to sustainability and local material use. The project prioritizes environmentally friendly materials, prominently featuring local wood and biodegradable insulation. This not only echoes the architectural ideals of minimizing environmental impact but also connects the structure to its cultural context. The use of linden wood, which holds significance as Latvia’s national tree, adds a layer of cultural heritage to the design, reinforcing a sense of place and identity.
The architectural design uniquely responds to the landscape, as the cabins are thoughtfully positioned to blend into the natural topography while providing picturesque views of the river and surrounding flora. The approach taken in this project balances the aesthetics of contemporary design with the traditional vernacular of the region, showcasing peaked roofs reminiscent of classic rural homes. This synergy of old and new creates a visually appealing and culturally relevant environment.
In terms of detail, the cabins are not merely functional spaces but carefully considered habitats crafted to enhance the overall experience. Each cabin features a mezzanine level, which adds a vertical dimension and encourages interaction with the landscape. Communal areas are designed to be cozy and inviting, equipped with seating arrangements that promote conversation and shared enjoyment of the site. The careful selection of materials—engineered wood façade panels, local timber, and sustainable insulation—ensures durability while remaining sympathetic to the environment.
The architectural ideas represented in the Caramel House illustrate a progressive shift towards responsible design that respects and enhances its surroundings. By focusing on collaborative living, comfort, and ecological integrity, this project contributes positively to its locality. It illustrates how architecture can create inclusive spaces that foster connection both among people and to nature.
For those interested in a more in-depth exploration of the Caramel House and its architectural plans, sections, and design concepts, a closer examination of the project's presentation is encouraged. Engaging with these elements will provide valuable insights into the thoughtful strategies that underpin this remarkable architectural endeavor.


