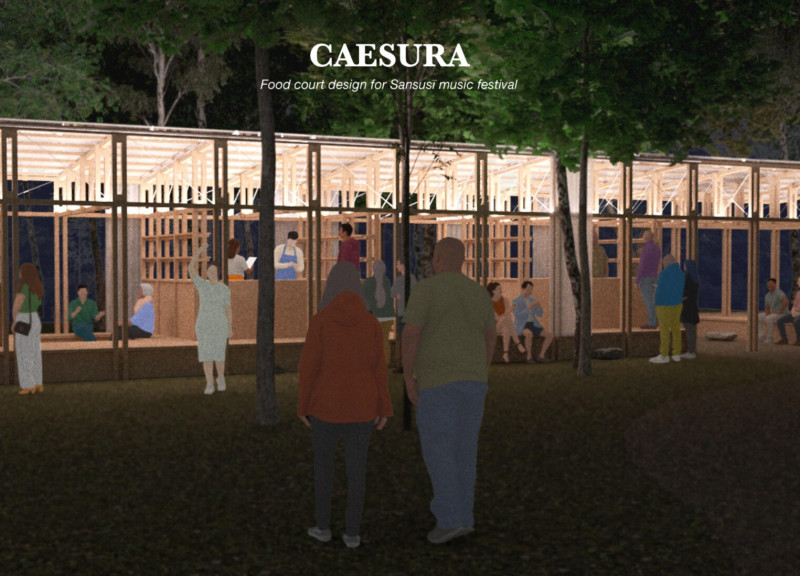5 key facts about this project
The pavilion functions as a central hub for dining and socializing, providing areas for various activities including lounging and light performances. The layout emphasizes fluidity and visibility, allowing easy movement and comfortable experiences for users. The design prioritizes adaptability, ensuring that the space can accommodate different events and logistical needs during the festival.
Design and Materiality
CAESURA distinguishes itself through its choice of sustainable materials and structural approaches. Key materials include sustainably sourced timber, eco-hemp fabric, polycarbonate roofing, stainless steel wires, plywood sheeting, and ground screws. The timber frame offers both ecological and structural advantages, while the eco-hemp fabric used for curtains ensures biodegradability and environmental consciousness.
The polycarbonate roof allows for natural light penetration, enhancing the pavilion's aesthetics during daylight and creating an inviting atmosphere at night. Ground screws replace traditional foundations, minimizing environmental impact while allowing for an easier installation and removal process. The pavilion is designed to be entirely dismantleable, further emphasizing its commitment to sustainability.
Unique Structural Features
The layout of the pavilion is organized into distinct functional zones tailored for the festival's needs. The catering areas consist of closed and lockable booths, facilitating efficient service and functional separation of public and private spaces. Generous open seating areas are integrated throughout, promoting community interaction and informal gatherings.
Flexible-use spaces are also incorporated into the design, allowing for additional activities such as yoga or art demonstrations. This aspect of the design encourages creative use of the space, enhancing the overall experience of attendees and promoting a sense of community.
With a focus on environmental responsibility, adaptability, and community engagement, CAESURA offers a valuable contribution to the festival setting. For a thorough exploration of architectural plans, sections, and innovative designs, consider reviewing the detailed project presentation to understand the multitude of architectural ideas embodied within this project.


























