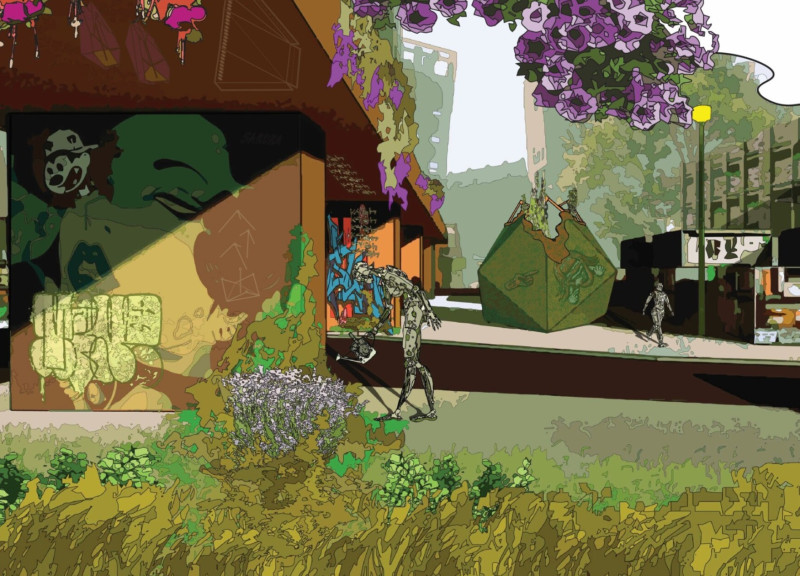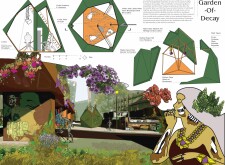5 key facts about this project
At the heart of the "Garden of Decay" project is the exploration of how human-created spaces can harmonize with their natural surroundings. This design represents a shift in architectural thought, moving towards eco-consciousness and a meaningful dialogue with nature. The pavilion's layout is characterized by a series of interconnected hexagonal and triangular modules that efficiently organize space while offering flexibility in usage. The open floor plan facilitates various arrangements that can adapt to different activities, accommodating both individual contemplation and group gatherings.
The materiality of the project is particularly notable, showcasing a careful selection of sustainable resources. The primary structural components are made of cedar members, known for their durability and resistance to decay, which are 3 inches in diameter. By utilizing cedar, the design not only strengthens the structure but also brings a sense of warmth and connection to the environment. The flooring, also composed of cedar, reinforces this natural aesthetic and enhances the tactile experience within the pavilion.
To further embrace contemporary sustainable practices, the project employs bio-leather for the furniture and accessory elements. This innovative material not only provides a modern look but is also biodegradable, aligning with the project's overarching theme of ecological responsibility. The integration of diverse plant life is another critical aspect of the design, where internal and external planters allow greenery to flourish within and around the pavilion. The selection of plants, such as ferns, fuchsias, mints, petunias, and begonias, adds sensory variety, encouraging users to engage with their environment actively.
Functional elements within the pavilion, including lockers for personal storage and dynamic water base markers for interactive writing, augment the usability of the space. Additionally, the inclusion of button flaps offers a tactile experience while allowing for versatile configurations tailored to the needs of users. These details emphasize an adaptable design ethos that prioritizes user interaction and versatility.
The unique approach exemplified in the "Garden of Decay" lies in its commitment to embracing decay as a natural process rather than something to be avoided. By intertwining architectural design with natural decay, the project communicates a cycle of growth and transformation, thereby fostering a deeper understanding of ecological processes among visitors. This philosophy extends beyond mere aesthetics, urging individuals to consider their role within the intricate web of life.
In summary, the "Garden of Decay" stands as a significant example of contemporary architecture that fosters ecological awareness and community engagement. Its innovative design, sustainable material choices, and interactive elements create a space that invites users to reflect on their connection to nature. Readers interested in exploring more about this architectural project are encouraged to delve into the architectural plans, architectural sections, and architectural ideas that further illuminate the depth of this design. This exploration offers a comprehensive view of how architecture can serve both functional and philosophical purposes in today’s environment.























