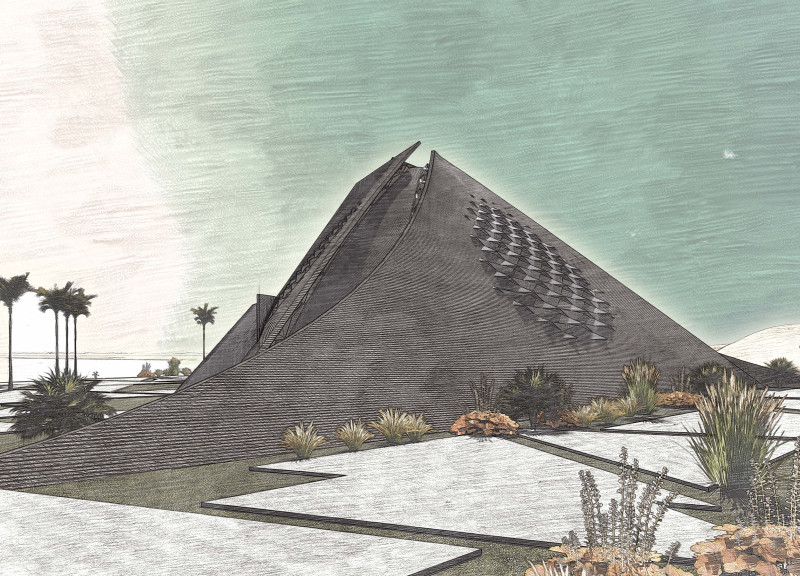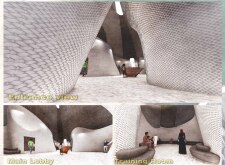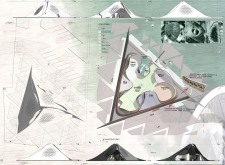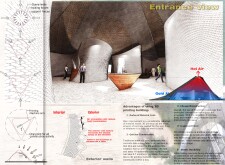5 key facts about this project
The design of the project is anchored in its unique geometric form, resembling a pyramid. This not only serves as a nod to traditional architectural shapes that suggest stability and permanence but also reflects a forward-thinking attitude in modern architecture. The function of the building extends beyond mere shelter; it is a space designed for training and collaboration, accommodating various community activities. The architectural layout features distinct areas such as flexible training rooms, communal cafés, and open offices, each designed with specific user interactions in mind.
One of the notable aspects of this architectural design is its emphasis on natural light and ventilation. The building’s openings and orientation are meticulously planned to maximize these elements, enhancing the overall ambiance inside while minimizing reliance on artificial heating and cooling systems. This not only contributes to energy efficiency but also fosters a healthier environment for occupants. The choice of materials is carefully considered, with the primary use of concrete, complemented by plastic composites and fiberglass reinforcements. This combination ensures structural integrity while allowing for unique forms that challenge conventional building narratives.
Each part of the building is thoughtfully crafted to facilitate a smooth flow between spaces. The entryway unfolds into a spacious lobby characterized by smooth lines and curving forms, inviting occupants into a warm, engaging atmosphere. The transition from the exterior to the interior is seamless, promoting a strong connection to the surrounding environment. The interior configuration acknowledges the need for flexible spaces, providing adaptability for a variety of functions—from workshops to casual meetings.
The integration of technology within the design underscores a contemporary approach to architecture. By utilizing 3D printing, the project minimizes material waste and reduces construction timelines, presenting a sustainable model for future architectural endeavors. This method of construction allows for precision in design and can be modified easily to adapt to evolving needs.
The building’s unique design strategies extend beyond just the immediate use of materials and forms; they incorporate principles of biomimicry, drawing inspiration from natural systems to optimize performance. This approach not only yields a visually compelling structure but also emphasizes a harmonious relationship with the environment.
As observers engage with the project, it becomes evident that it stands as more than just a functional building. It represents a shift towards innovative architectural practices that prioritize sustainability and user experience. Those interested in learning more about the intricate details of this project, including its architectural plans, sections, and design philosophy, are encouraged to delve into the presentation materials available for a deeper understanding of its comprehensive architectural ideas. This exploration offers an opportunity to appreciate how modern architecture can meet current challenges while paving the way for future advancements in the field.


























