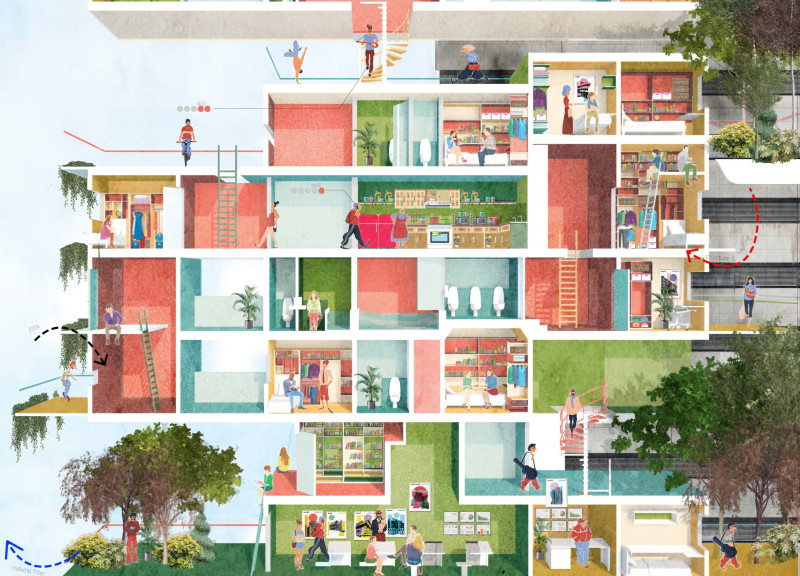5 key facts about this project
The overall function of the project is to provide a mixed-use development that encourages diverse living arrangements and supports a live-work lifestyle. By incorporating residential units alongside commercial spaces, the design creates opportunities for local businesses to thrive within the community, thereby contributing to the local economy and enhancing the overall vibrancy of the area. This approach addresses the need for affordable housing while also providing essential services and amenities in close proximity to residents.
One of the project's most notable aspects is its commitment to sustainability and ecological responsibility. It utilizes various materials that reflect an intention to minimize environmental impact, including recycled cellulose from paper and cardboard, biocomposite materials made from potato and maize starch, and reclaimed wood sourced from deconstructed structures. This careful selection of materials not only reduces waste but also emphasizes the potential for reusing existing resources in modern architectural practices. The integration of renewable energy systems and efficient water management solutions further underscores a commitment to minimizing the ecological footprint of the development.
The layout of the spaces within the project is designed to foster social engagement and community interactions. Shared gardens and terraces play a pivotal role in creating communal areas where residents can gather, socialize, and participate in community events. The design encourages flexibility in the use of spaces, allowing for configurations that can adapt to various needs—be it a co-working space, a communal kitchen, or an event hosting area. This adaptability is essential for accommodating the diverse lifestyles of urban residents, providing them with choices that enhance their living experience.
Furthermore, the architectural design places considerable emphasis on accessibility and affordability. By incorporating shared resources and communal amenities, the project minimizes the costs associated with individual resource consumption. This model allows for a greater number of residents to access quality housing within a rapidly changing urban landscape. The design prioritizes not just the physical structures, but also the social fabric that binds the community together, promoting resilience and fostering an environment of collaboration and support.
In the context of its geographical location, the project is situated in Park Royal, London, an area recognized as a Significant Industrial Land (SIL). This strategic positioning highlights its relevance in addressing local needs for housing while aligning with urban development goals. The design thoughtfully integrates with the existing urban fabric, enhancing the area while respecting its historical context and infrastructural networks.
The architectural design employed in this project reflects a unique approach to addressing contemporary urban challenges through sustainable practices and community engagement. By reimagining the possibilities of urban living, the project serves as a model for future developments that prioritize both environmental responsibility and social connectivity. For those interested in further exploring the intricacies of this architectural endeavor, it is recommended to review the architectural plans, architectural sections, and architectural ideas presented, which will provide deeper insights into the innovative thinking behind this design.


























