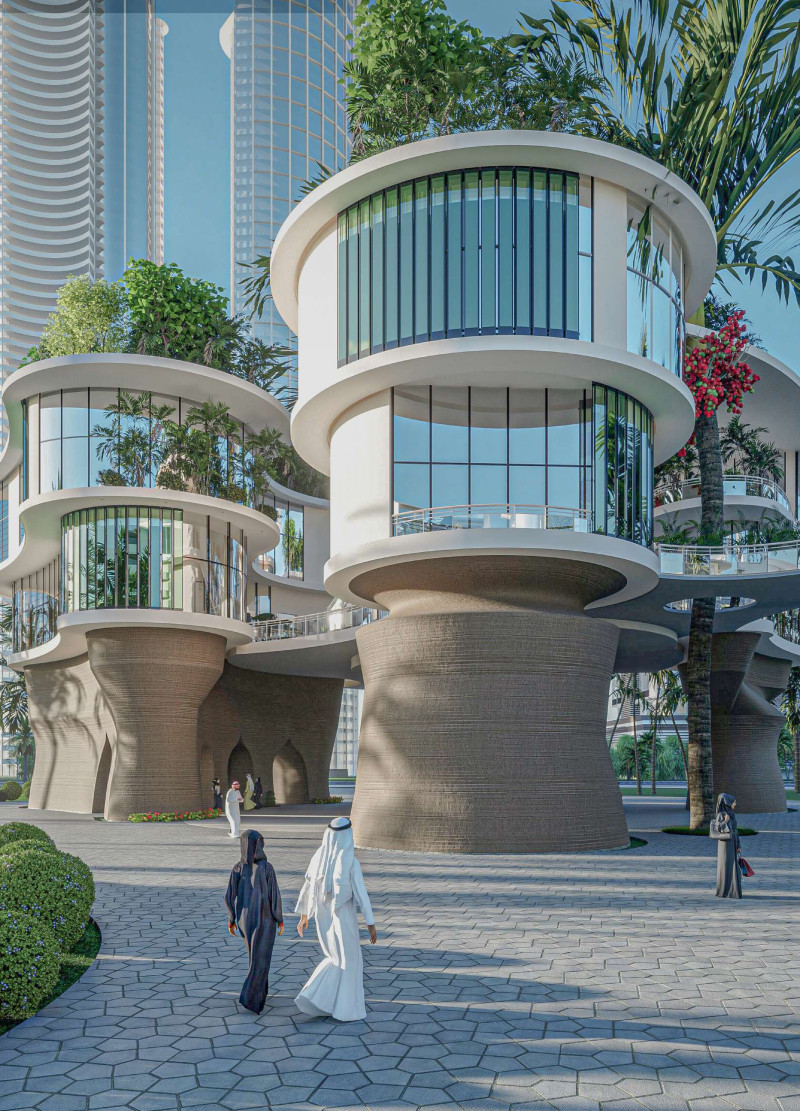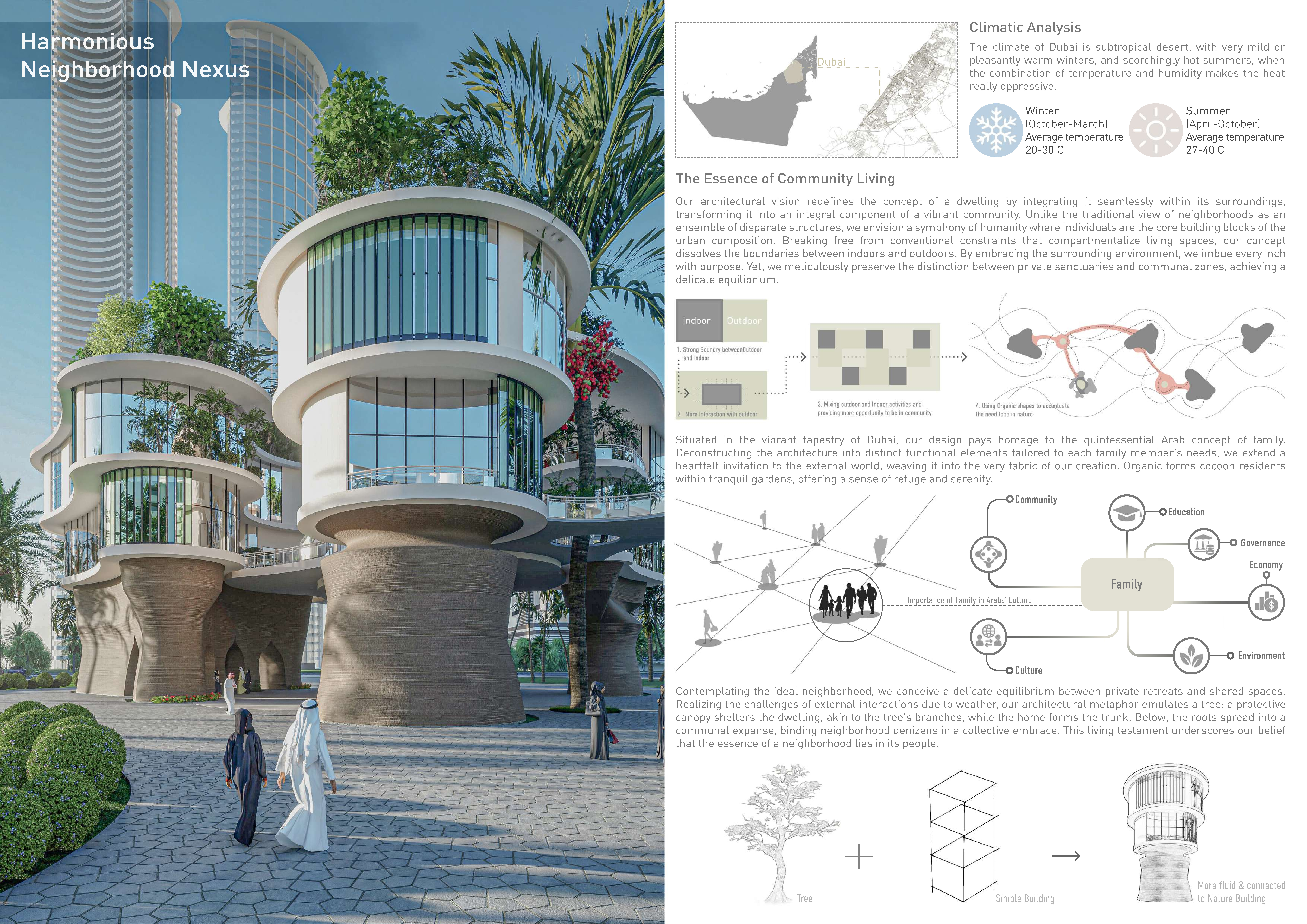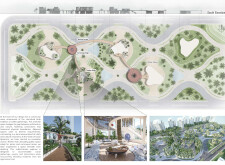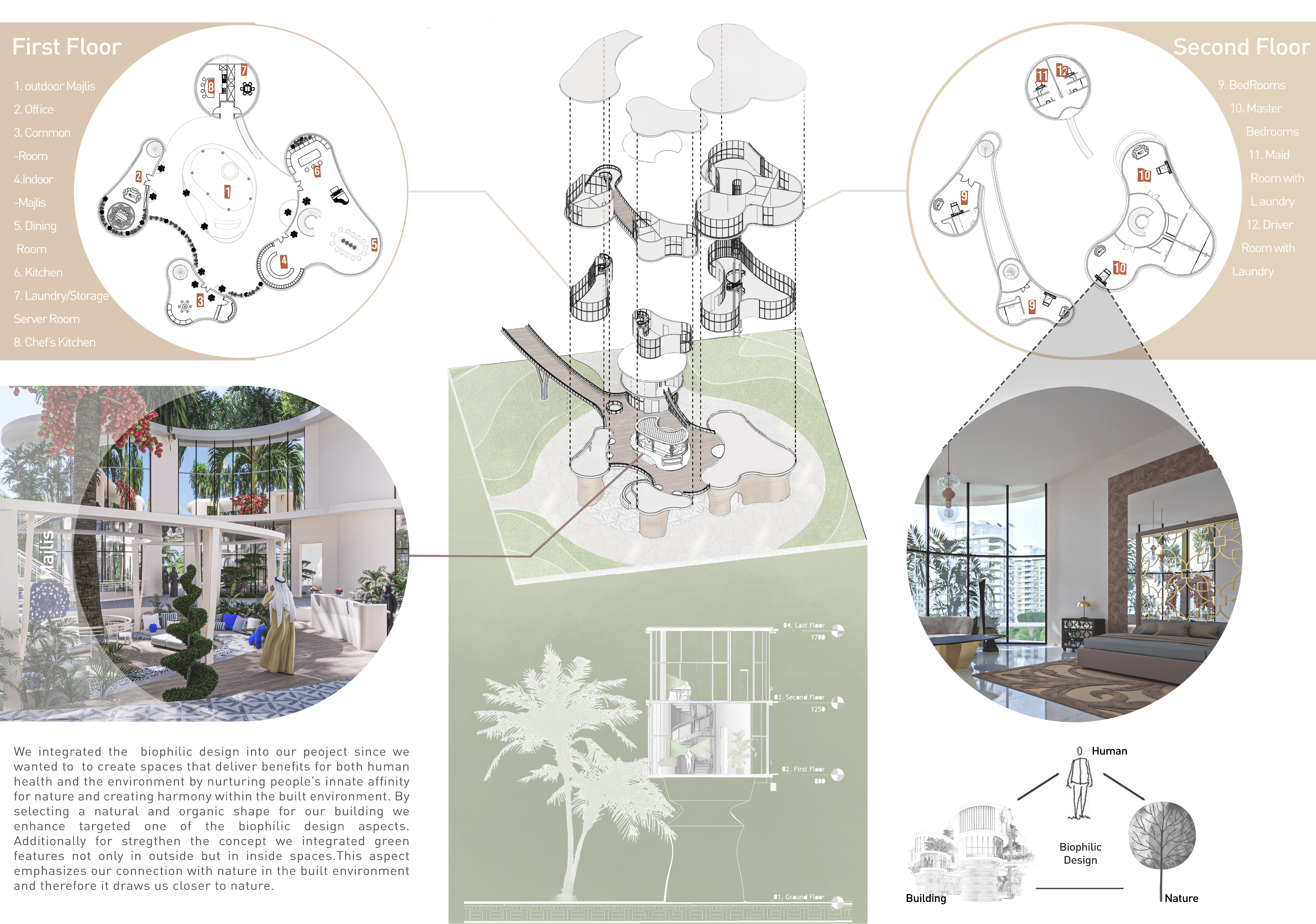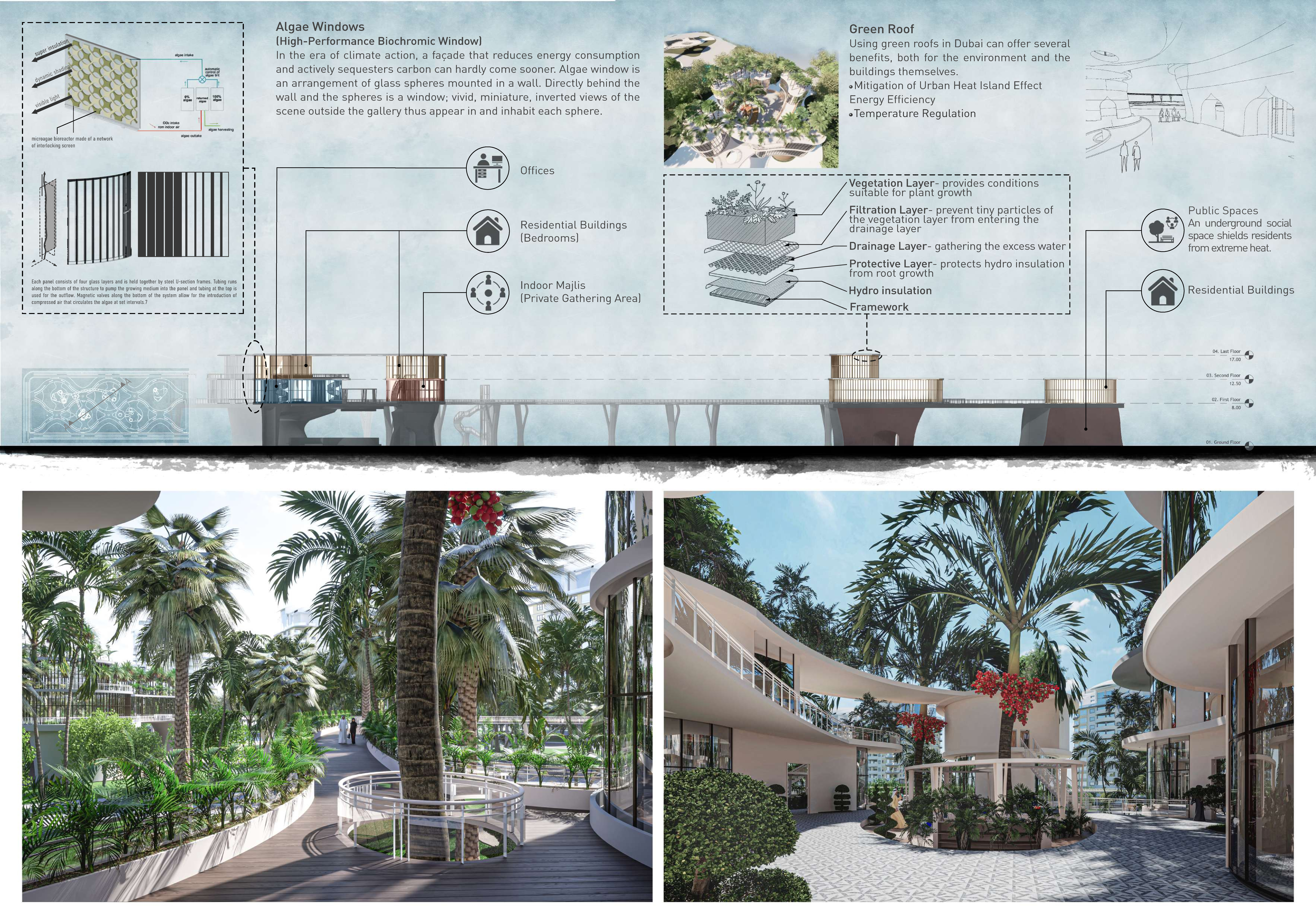5 key facts about this project
### Overview
The project located in Dubai, UAE, emphasizes community living within the urban context. It aims to redefine neighborhood design by promoting an environment that facilitates social interaction, blending indoor and outdoor spaces seamlessly. The design incorporates cultural elements significant to Arab society while prioritizing environmental sustainability, establishing a framework for rethinking conventional residential settings.
### Spatial Strategy
The layout promotes fluid movement through both private and communal areas, with a focus on traditional gathering spaces. Indoor Majlis areas serve as focal points for family interaction, while Outdoor Majlis spaces extend community gatherings into nature. Vertical connectivity is reinforced through connecting bridges and ramps, enabling interaction among diverse building areas while preserving privacy. Landscape integration further enhances the user experience, incorporating gardens, pathways, and water features that create a tranquil atmosphere.
### Materiality and Climate Response
A carefully selected palette of materials addresses both climatic response and aesthetic goals. Concrete provides durability, while high-performance glass optimizes natural light and energy efficiency. Innovative biocomposite algae windows contribute to energy reduction and aesthetic value. The integration of green roof systems enhances urban sustainability by supporting biodiversity, insulating structures, and managing stormwater. Strategies employed to address Dubai's subtropical desert climate include cross-ventilation and thermal mass, ensuring comfort during extreme temperatures while promoting usability year-round.


