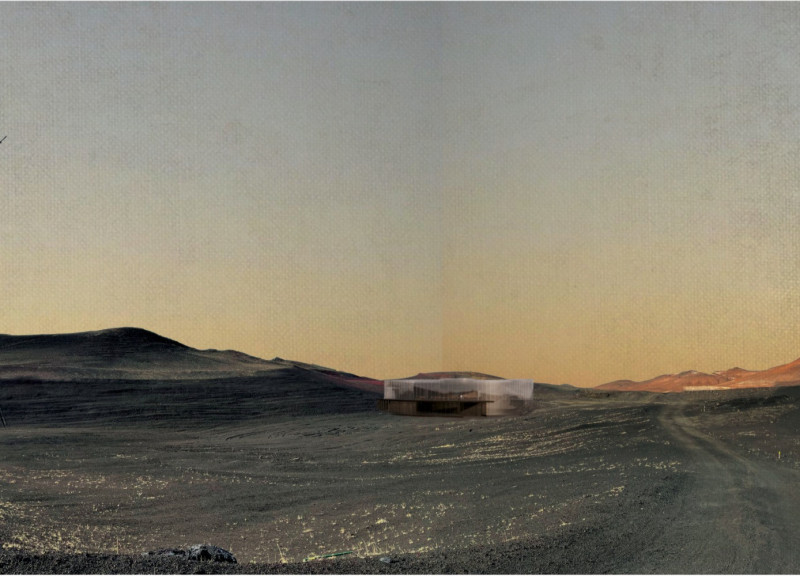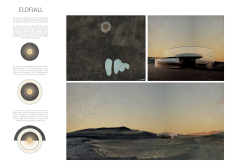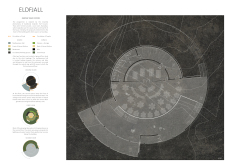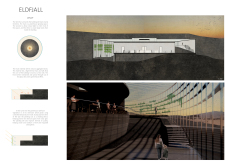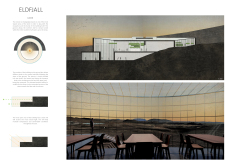5 key facts about this project
The overarching design of the Eldfjall project represents a fusion of contemporary architectural practices and deep respect for local context. The structure is characterized by its concentric circular forms, which are reminiscent of volcanic formations and suggest a natural layering that relates to the region's volcanic history. This thoughtful design is not merely aesthetic; it serves to enhance functionality by promoting optimal views and environmental harmony. By embracing the natural contour of the land, the building establishes a dialogue with its surroundings rather than contesting them.
Functionally, Eldfjall serves multiple purposes. The ground floor features an open layout that houses the primary dining area, complete with expansive windows that frame breathtaking views of the lake and the distant volcano. This spatial planning ensures that the culinary experience is complemented by the visual landscape, allowing patrons to feel connected to the environment. In addition to dining, this floor incorporates multipurpose halls that can adapt to various community needs, reflecting a commitment to flexibility in user experience.
Ascending to the first floor, visitors find themselves enveloped in an environment that blends comfort with nature. Here, the integration of kitchen facilities allows for efficient operations while maintaining close proximity to the dining areas. This thoughtful arrangement supports a smooth service experience, ensuring that guests can enjoy fresh, locally sourced ingredients that are central to the restaurant's ethos.
A unique feature of the Eldfjall project is the incorporation of a greenhouse on the second floor. This design element emphasizes a sustainable approach to architecture, allowing the restaurant to grow its produce in-house. By utilizing local plant species, the greenhouse not only supports the restaurant’s menu but also fosters an educational aspect, inviting patrons to connect with the sources of their food. This commitment to sustainability reflects broader architectural ideas aimed at reducing environmental impact and promoting local biodiversity.
Material selection plays a significant role in this project. Volcanic aggregate blocks are prominently used in the construction, chosen for their thermal properties that enhance energy efficiency. This choice also ties the architecture back to its volcanic theme, reinforcing a sense of place. The extensive use of glazed panels facilitates natural light entry while blurring the boundaries between indoor and outdoor environments. This design approach encourages immersive dining experiences, with the picturesque scenery serving as an ever-changing backdrop.
Eldfjall’s unique design approaches further illustrate an understanding of how architecture can nurture a relationship with the landscape. Its placement on a slope allows the building to minimize visual interference from one direction while maximizing vistas from another, thus honoring the natural aesthetics of the site. The bioclimatic design strategies employed enhance the building’s energy efficiency, allowing it to adapt to the local climate while providing a comfortable setting for visitors year-round.
The overall architectural outcome of the Eldfjall project is a facility that serves as much more than a dining establishment. It is a community space that encourages interaction, education, and a deeper appreciation for the local environment. By exploring aspects like architectural plans, sections, and design elements, readers can gain a more comprehensive understanding of this thoughtful project. Those interested in sustainable architecture will find that Eldfjall represents a significant approach to integrating culinary experiences with environmental consciousness. For further details, consider delving into the architectural presentation, where the intricacies of the design and its impact are elaborately showcased.


