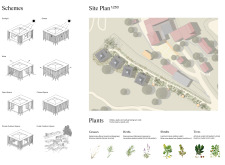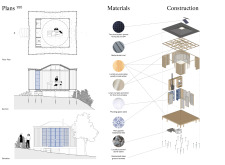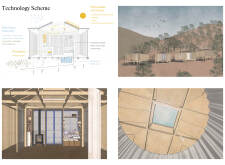5 key facts about this project
The Vale de Moses Casa de Conexão is an architectural design project situated in a tranquil landscape in Portugal, dedicated to creating a space for personal reflection and connection with nature. This project serves as a wellness retreat that emphasizes sustainability and mindfulness, aiming to foster an environment conducive to relaxation and introspection. The building is designed to blend seamlessly into its natural surroundings while providing a retreat that caters to individual needs.
The architectural design incorporates a simple form that emphasizes openness and a connection to the outdoors. Key design elements include an inner courtyard that acts as a bridge between indoor and outdoor spaces, allowing natural light and airflow to permeate the building. The façade features wooden slat panels paired with movable glass walls, enabling occupants to customize their experience according to environmental conditions and personal preferences. The thoughtful arrangement of spaces supports both communal activities and individual reflection, which aligns with the retreat's purpose.
Sustainable materials and methods define this project. Local pine wood is used for structural elements, emphasizing the importance of local craftsmanship while minimizing environmental impact. The roof, made of metal sheets, enhances durability while facilitating rainwater harvesting. Incorporating photovoltaic panels highlights a commitment to renewable energy, making the building energy-efficient and promoting an off-grid lifestyle. The interior is finished with traditional Portuguese tiles, adding a cultural dimension and relevance to the design.
The landscape surrounding the retreat plays a critical role in the overall concept. The planting scheme includes native grasses, herbs, shrubs, and trees that enhance biodiversity and support the local ecosystem. This approach to landscaping not only stabilizes the soil but also adds to the sensory experience of occupants, reinforcing the project's commitment to sustainability.
This architectural project stands out due to its integration of bioclimatic principles, utilizing the landscape's natural features for climate control. The layout optimizes natural light and airflow, reducing reliance on artificial lighting and mechanical heating. Movable elements within the design provide flexibility and adaptability, allowing users to modify their space for various purposes.
For additional insights into the Vale de Moses Casa de Conexão, readers are encouraged to explore the architectural plans, architectural sections, and architectural designs presented in the project documentation. This material offers a deeper understanding of the architectural ideas and techniques employed in this unique design, showcasing its innovative approach to harmonizing wellness, architecture, and nature.























































