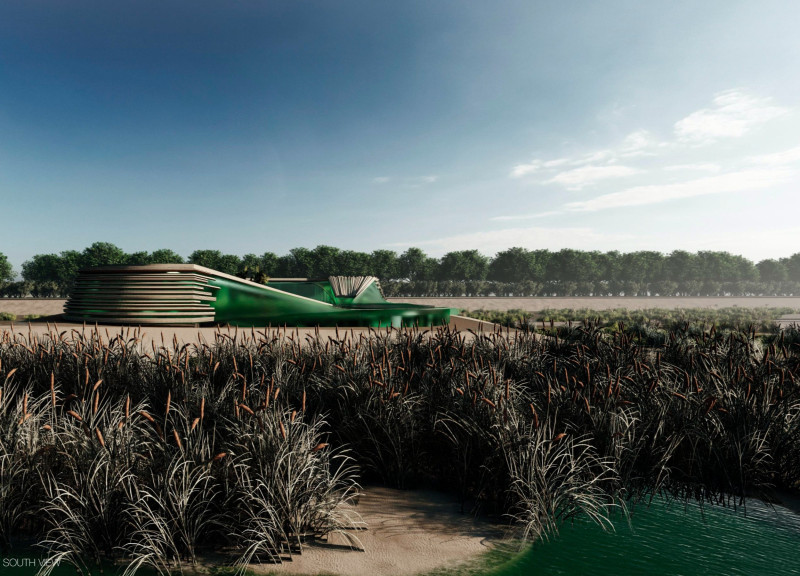5 key facts about this project
Functionally, the Oasis Visitor Center is designed to accommodate visitors, providing essential services such as information desks, exhibition spaces, and educational facilities that promote awareness of the local flora and fauna. The layout effectively facilitates visitor engagement, encouraging exploration and interaction with the surrounding landscape. The architectural design emphasizes a seamless transition between indoor and outdoor spaces, enabling guests to experience the natural beauty of the region while learning about its ecological significance.
Key components of the visitor center include a prominent glazed volume that allows ample natural light to permeate the interior. This transparency fosters a sense of connection to the outside environment and enhances the overall visitor experience. The use of glass not only serves aesthetic purposes but also performs a practical role by reducing the reliance on artificial lighting during the day. The building's orientation strategically leverages passive solar strategies, contributing to energy efficiency.
Complementing the glass structure, the building's exterior is crafted with earthy materials that reflect the natural textures of the landscape. This choice of materiality plays a crucial role in anchoring the architectural design within its environment, creating a dialogue with the surrounding terrain. The palette incorporates shades and forms that evoke local rock and sediment formations, promoting a visual cohesion that respects the existing landscape.
Water features are another critical aspect of the design, serving both practical and symbolic functions. The incorporation of water into the architectural scheme not only enhances the microclimate around the building but also reinforces the concept of the oasis—a refuge and a source of life in a desert setting. These features are thoughtfully integrated into the site, positioning the visitor center as a restorative space that encourages inhabitants to engage with nature.
The innovative use of outdoor spaces, such as a terraced roof and a central courtyard, further enriches the visitor experience. The terraced roof allows for vistas of the surrounding landscapes, encouraging visitors to connect with the natural environment from different vantage points. The courtyard serves as an inviting space filled with native plant species, promoting a diverse ecosystem while providing a tranquil setting for reflection and relaxation.
Unique design approaches are evident throughout the project, showcasing a strong commitment to sustainability and ecological harmony. The architectural choices reflect bioclimatic principles, ensuring that the building operates efficiently within its natural context. By leveraging local climate conditions and employing passive cooling techniques, the visitor center minimizes its ecological footprint while maintaining a comfortable environment for visitors year-round. The thoughtful integration of educational elements within the building reinforces the role of architecture as a facilitator of learning about environmental conservation.
This project exemplifies how modern architectural design can successfully merge functionality, aesthetics, and sustainability, resulting in a comprehensive and engaging experience for visitors. The Oasis Visitor Center stands as a testament to responsible design in harmony with its environment, inviting exploration and fostering a deeper understanding of the natural world. For those interested in the architectural details and underlying intentions of this project, further exploration of the architectural plans, architectural sections, and architectural designs reveals a wealth of ideas and insights that illuminate the holistic approach taken in this visitor center.


























