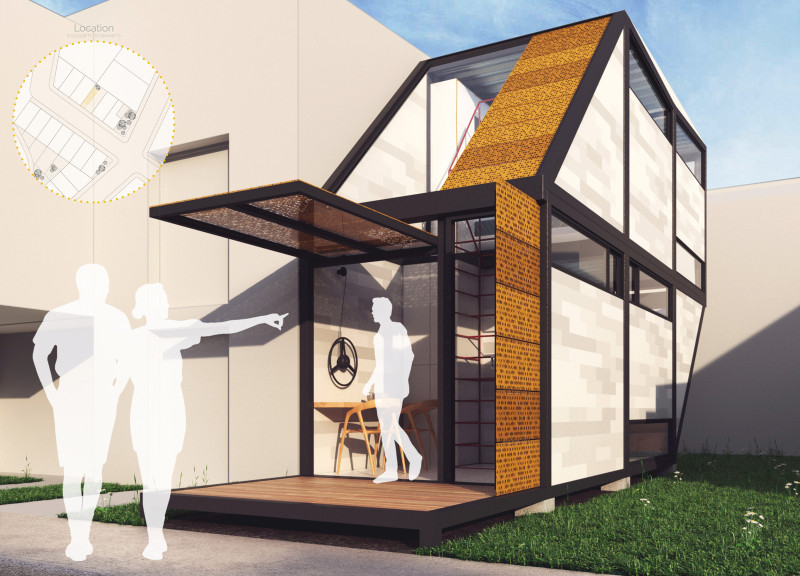5 key facts about this project
The project's function is primarily focused on providing adaptable living spaces that can be customized depending on the occupants' needs. Each modular unit can serve multiple purposes, accommodating sleeping arrangements, social interactions, and utility areas all within a compact footprint. The design is rooted in a systematic approach, where the arrangement of modules encourages community interaction while maintaining individual privacy.
Modular Design and Adaptability
One of the standout features of the Stackable Home is its modular design, which utilizes a stackable framework consisting of four core modules. This approach allows for various configurations, enabling homeowners to expand vertically or horizontally based on their circumstances. Unlike traditional housing solutions, this project offers flexibility in reconfiguring living spaces, making it suitable for both small families and larger arrangements.
The modules are engineered to be lightweight yet strong, incorporating recyclable materials and bioclimatic panels that enhance thermal performance. This reduces dependency on external energy sources and illustrates a commitment to sustainable architecture. The design includes features such as adjustable solar panels, which are strategically placed to maximize energy collection, thus ensuring long-term viability for residents.
Spatial Organization and Functionality
Attention to spatial organization is a critical aspect of the Stackable Home project. Interior spaces are designed to eliminate unnecessary corridors, promoting an open and efficient layout. This design choice maximizes usable area while fostering a sense of connection and flow between different functional zones.
Specific areas within the project include versatile living rooms that can be transformed into workspaces, a hallmark of modern residential design. Moreover, the sleeping modules prioritize privacy while being easily accessible from communal areas. Each unit features multi-functional furniture that adapts to various activities, reinforcing the flexible nature of the architecture.
For those interested in further exploring this architectural endeavor, delving into the architectural plans, sections, designs, and concepts will provide additional insights into how these elements influence the project's overall effectiveness. The Stackable Home offers a thoughtful response to contemporary urban living challenges, showcasing how innovative design can enhance quality of life within limited space.


























