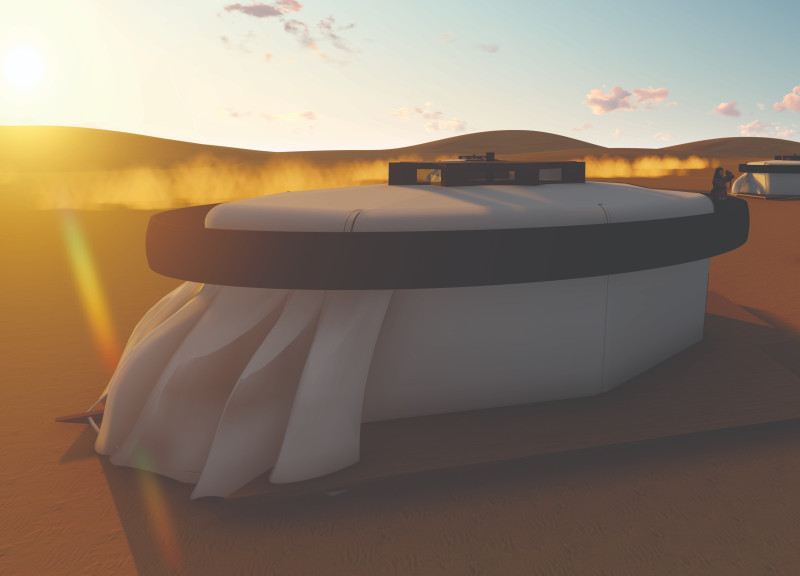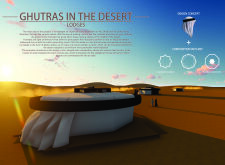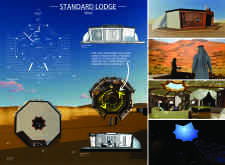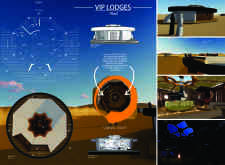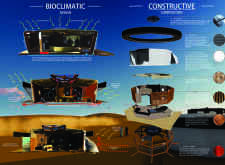5 key facts about this project
At the core of the project, the architecture emphasizes a balance between modern hospitality and cultural expression. Each lodge serves as a functional retreat that marries contemporary design with traditional elements, allowing guests to experience the desert environment while remaining connected to local customs. The unique arrangement of these lodges is informed by the principles of bioclimatic design, ensuring that the buildings respond effectively to the harsh desert climate.
The layout features a radial form, with individual units designed to reflect a star-shaped plan that facilitates natural airflow and maximizes views of the surrounding landscape. This thoughtful organization of space is not only practical but enhances the experience of staying in a desert environment. Guests can enjoy the tranquility of the desert while having access to essential amenities.
Additionally, the project emphasizes sustainable practices that align with contemporary architectural ideals. The use of materials such as double-layered textiles, local wood, and photovoltaic glass creates an eco-conscious structure that respects the natural environment. The textile façade contributes to regulating temperature and minimizing energy consumption, while skylights integrated into the lodge design allow for natural light to permeate the interiors. This focus on sustainability is crucial for ensuring the longevity of both the architectural elements and the natural landscape.
One of the notable design features is the incorporation of communal terraces, which invite guests to engage with the landscape and foster social interaction. These terraces serve as observation points where visitors can take in the sweeping vistas of the desert, enhancing the overall experience of connection to the environment. The design encourages not only a retreat from urban life but also an appreciation for the serene beauty of the desert.
In summary, "Ghutras in the Desert" represents a thoughtful intersection of architecture, culture, and sustainability. The project stands out due to its unique design approaches that prioritize environmental harmony while celebrating the rich heritage of the UAE. The use of traditional motifs, coupled with modern techniques, creates an authentic experience for those who stay within its walls. This project serves as an important example of how architecture can honor cultural identity while addressing contemporary needs.
For those interested in a deeper understanding of this project, exploring components such as architectural plans, architectural sections, and architectural designs will provide invaluable insights into the innovative ideas that underpin "Ghutras in the Desert." Engaging with this content can enrich one's appreciation of the project and its contributions to contemporary architecture.


