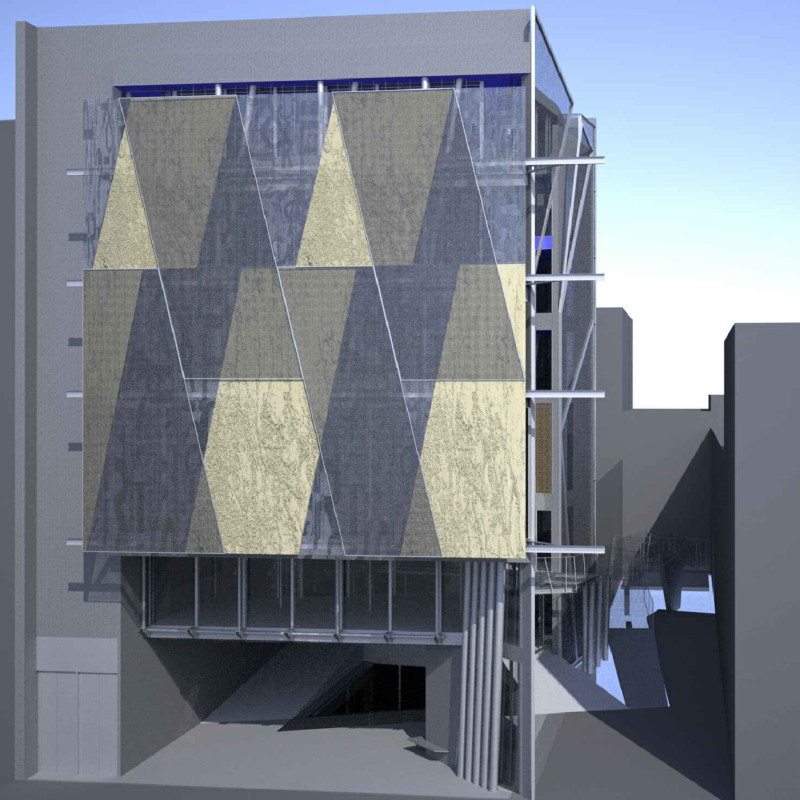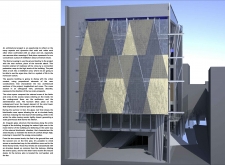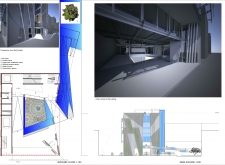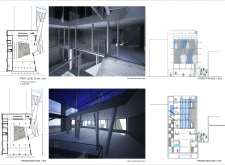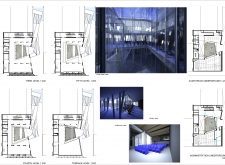5 key facts about this project
At its core, the project fulfills a critical function as a public resource where people can access information, partake in educational programs, and participate in community events. It aims to deepen community ties by offering a versatile space that accommodates a variety of activities, from quiet study to dynamic workshops. The architectural layout facilitates interaction, ensuring users can navigate the space easily and intuitively.
One of the defining features of this library is its façade, an intricate blend of materials that reflects both contemporary aesthetics and local heritage. Concrete forms the primary structural element, providing stability and longevity. In contrast, expansive glass elements create a harmonious integration between the interior and the bustling urban landscape, fostering a sense of openness and invitation to the public. Metal accents contribute to the structural integrity while also enhancing the overall visual appeal. This deliberate choice of materials not only acknowledges the practical needs of the building but also respects the cultural roots of the locality.
Inside, the spatial configuration is carefully considered, with distinct areas designed for different functions. Public zones such as reading rooms, exhibition spaces, and auditoriums are strategically placed to encourage community use. Additionally, the incorporation of quiet nooks provides secluded spots for individual study and reflection. The library's design thoughtfully incorporates bioclimatic principles to enhance user comfort and reduce its ecological footprint. Features such as wind towers and strategically placed vents promote natural ventilation, while large glass openings maximize daylighting, creating a vibrant and inviting atmosphere.
Another unique aspect of this project is its commitment to sustainability, demonstrated through the integration of green spaces, both inside and outside the building. Vertical gardens and landscaped areas enhance the aesthetic experience, contribute to improved air quality, and provide habitat for local biodiversity. This consideration of environmental impact illustrates a forward-thinking approach to architecture that emphasizes the need for harmony between built and natural environments.
The project also makes use of multipurpose spaces that allow for flexibility and adaptability, catering to the evolving needs of the community. By breaking away from the traditional library model, this design accommodates various activities—everything from lectures and community meetings to art exhibitions and children’s programming. Integration of technology within these spaces further enhances functionality, ensuring that the library remains relevant in the digital age.
In summary, the architectural design of this library goes beyond mere aesthetics; it functionally serves as a key resource that nourishes the intellectual and social fabric of the community. The thoughtful juxtaposition of modern materials with traditional forms encapsulates the essence of Moroccan culture while addressing the contemporary demands of users. For those interested in architectural plans, sections, designs, and ideas, exploring this project further will reveal the enriching details and design strategies employed to achieve a balanced and engaging environment. This library is not simply a place to find books; it is a celebration of learning and community, poised to inspire future generations.


