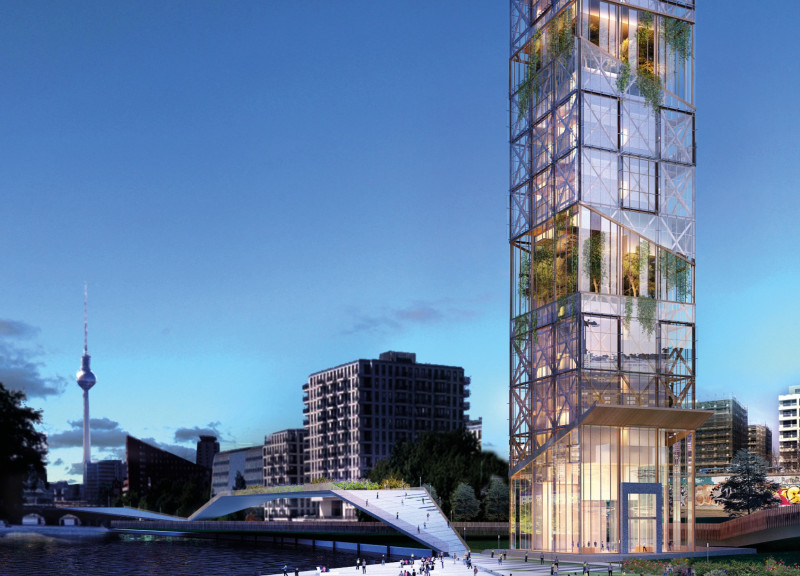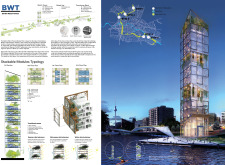5 key facts about this project
The Berlin Watch Towers project presents a thoughtful approach to urban design that integrates historical references with modern architectural practices. This project is situated in Berlin, Germany, and aims to revitalize an area by harmonizing residential, commercial, and communal spaces. It utilizes a watch tower as a central feature, symbolizing historical observation while incorporating contemporary design principles.
The project’s primary function is to provide a mixed-use environment that promotes community interaction and accommodates diverse activities. This includes residential units, commercial spaces, and public areas designed to enhance urban lifestyle and connectivity. The architectural design emphasizes flexibility, sustainability, and user-centered spaces.
Unique Design Approaches
One of the key aspects of the Berlin Watch Towers project is its stackable module typology. This approach allows for the adaptation of living spaces depending on user needs, offering flexibility in various configurations. Three types of residential units are incorporated: two-bedroom, one-bedroom, and communal living spaces. This design strategy supports diverse occupants and encourages social interactions among residents.
The architecture also focuses on eco-friendly material choices. The use of glass enables natural lighting and transparency, while steel provides structural efficiency. Wood is utilized for its aesthetic appeal and thermal properties in the modular components of the living units. Additionally, green roofs and walls contribute to environmental sustainability by improving air quality and providing insulation.
Environmental sustainability is further enhanced through the integration of bioclimatic façades, allowing the building to adapt to seasonal climate changes effectively. These façades enhance energy efficiency, optimizing heating in winter and promoting passive cooling in summer.
Architectural Interaction and Community Engagement
The project's design promotes community engagement by including public environments that enhance social cohesion. The layout encourages interaction among residents and visitors through transitional spaces and common areas, making it an integral part of the urban landscape. These areas serve as gathering spots, fostering connections between different user groups.
In summary, the Berlin Watch Towers project exemplifies a balanced approach to contemporary urban architecture. It incorporates historical elements with innovative design solutions, addressing both environmental and social considerations in an urban setting. To gain deeper insights into the architectural plans, architectural sections, and architectural ideas that shape this project, the reader is encouraged to explore the full project presentation.























