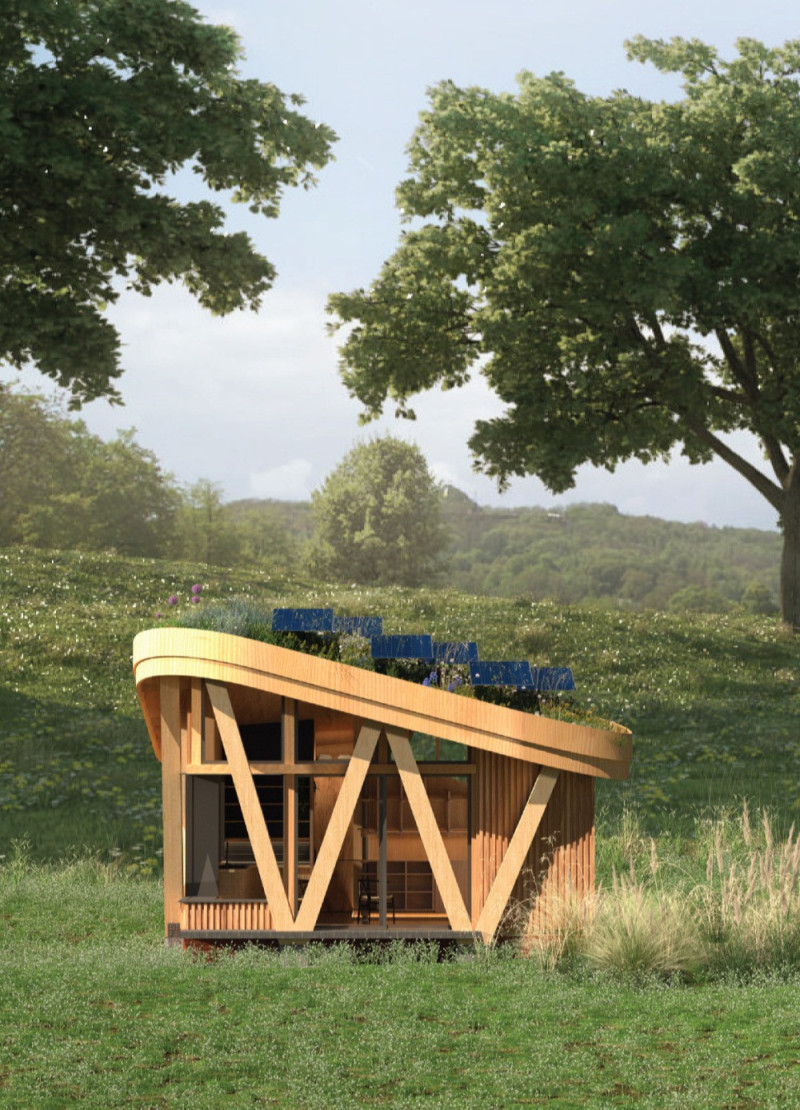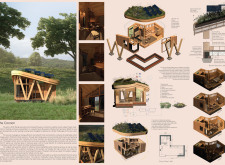5 key facts about this project
The architectural design showcases a harmonious blend of natural and built elements. The overall form is characterized by soft, flowing lines that mirror the contours of the landscape. This organic shape serves aesthetic purposes while facilitating important environmental functions, such as effective rainwater harvesting. The creators of "The Cocoon" aimed to develop a residence that seamlessly integrates with its environment, promoting a living experience that connects occupants with nature.
One of the notable aspects of "The Cocoon" is its commitment to sustainable materiality. The primary structural components include laminated timber beams, which not only provide strength but also contribute to the warmth and natural appeal of the interiors. The exterior features wooden siding sourced from local forests, enhancing the building's sustainability and reducing its carbon footprint by utilizing materials that are readily available. The foundation is constructed from reinforced concrete, ensuring stability in the face of extreme weather conditions while remaining in alignment with sustainability goals.
The project employs a green roofing system, adorned with diverse plant life that offers both insulation benefits and a visual connection to the natural landscape. Solar panels integrated into the roof design augment energy efficiency, making the building self-sufficient in terms of power needs. The inclusion of triple-glazed windows maximizes natural light while also providing excellent thermal insulation, effectively reducing the need for artificial heating or cooling.
The interior layout of "The Cocoon" reflects a versatile design approach, with modular spaces that can adapt to the evolving needs of its residents. These adaptable spaces cater to various functions, such as leisure, work, and community engagement. By maximizing the flow of natural light and incorporating expansive views of the external environment, the interior fosters a welcoming atmosphere conducive to well-being.
A distinctive feature of this project is its focus on community-oriented living. Beyond individual dwelling spaces, "The Cocoon" emphasizes shared areas and communal gardens designed to foster interaction among residents. This design philosophy aligns with contemporary trends in sustainable urban planning, highlighting the importance of social engagement in resilience strategies. The inclusion of gardens not only enhances aesthetics but also supports biodiversity, encouraging the growth of native species and enriching the local ecosystem.
Innovative design solutions are woven throughout "The Cocoon," with bioclimatic features that promote efficiency and comfort in an era of climatic uncertainty. The bioclimatic roof plays a critical role in temperature regulation, while natural ventilation strategies enhance indoor air quality, allowing for a healthier living environment. Additionally, the architectural design accounts for seasonal variations through its orientation and spatial configuration, ensuring that it remains comfortable year-round.
The project effectively demonstrates a comprehensive understanding of modern architectural concerns, merging functionality with a deep respect for the environment. "The Cocoon" serves as a prime example of how architecture can engage with pressing social and ecological issues, resulting in a holistic living experience. To explore the architectural plans, sections, and unique design ideas further, readers are encouraged to delve into the project presentation, where these elements are elaborated in detail and showcase the thoughtful integration of form and function.























