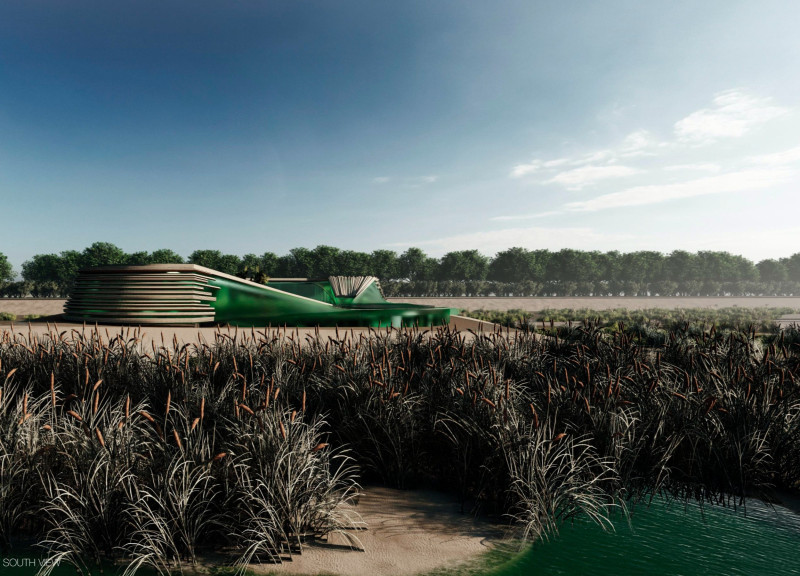5 key facts about this project
The primary function of the Oasis Visitor Center is to educate the public about the biodiversity and ecological importance of the wetlands. The design features exhibition spaces, an educational area, a café, and visitor amenities, which together create a comprehensive environment for learning and engagement. Visitors are encouraged to explore the various programs offered, all of which emphasize the interaction between architecture and nature.
The design approach of the Oasis Visitor Center distinguishes it from typical visitor centers. Firstly, the form is derived from natural topography, using smooth, flowing shapes that evoke the surrounding dunes and water features. This not only reinforces the connection to the landscape but also enhances the building’s aesthetic qualities. The extensive use of glazing provides transparency, allowing visitors to experience the views of the wetlands while maximizing natural light. Additionally, the careful selection of materials, including energy-efficient glass and earth-toned concrete, highlights sustainability.
Another unique aspect of the project is its focus on bioclimatic design. By employing passive cooling techniques and incorporating green roofs, the building minimizes energy consumption while maintaining indoor comfort. Water features within the structure play a dual role in aesthetics and climate control. These elements of design reflect a commitment to creating a structure that is not only functional but also environmentally responsible.
The landscaping around the visitor center further enhances the project’s ecological message. Native plant species are incorporated to create habitats for local wildlife and to educate visitors about regional flora. The design includes outdoor spaces that facilitate interaction with nature, blurring the lines between the built environment and the natural landscape.
In summary, the Oasis Visitor Center in Al Wathba exemplifies modern architectural practices tailored to promote sustainability and environmental awareness. It invites exploration of architectural plans, sections, designs, and ideas through a careful study of its spatial organization and material choices. For a deeper dive into the specifics of this project, review the extensive design presentations available.


























