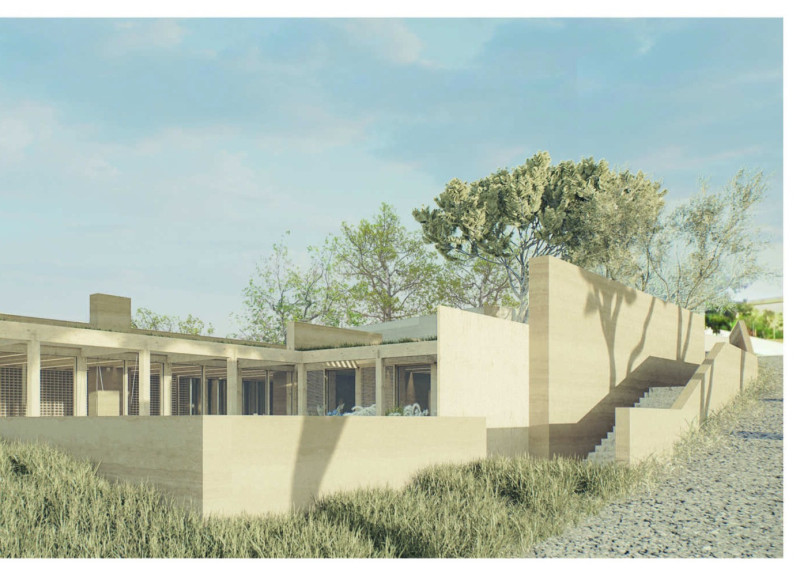5 key facts about this project
This architectural endeavor represents a harmonious integration of structure and landscape. Its form is deliberately low-profile, allowing it to nestle within the undulating topography of the area. By utilizing local materials and methods, the design achieves a balance between tradition and modernity. The choice of concrete for foundational elements ensures durability, while timber provides warmth and an inviting texture. Glass is extensively used in windows and sliding doors, creating a dialogue between indoor and outdoor spaces. The overall impact is one of cohesion, where the residence becomes part of the site, reflecting its geographical context and cultural heritage.
The functional layout is carefully considered, with dedicated zones for various activities. Central to the design is a spacious courtyard that invites interaction, serving as a transitional space that welcomes visitors. Living areas are strategically positioned to capitalize on natural light and provide expansive views of the surrounding landscape. The design incorporates open-plan concepts to foster social interactions while ensuring private quarters are carefully sited to promote tranquility and privacy.
Unique design approaches are evident throughout the project, particularly in its engagement with environmental factors. The orientation of the house is designed to maximize solar benefits, allowing for natural heating in winter and shading in summer, thereby reducing reliance on artificial climate control. Natural ventilation is accomplished through strategically placed openings that promote airflow, further enhancing comfort within the space. The project also emphasizes sustainability, featuring systems for rainwater harvesting and native vegetation that contribute to local biodiversity.
The integration of outdoor and indoor spaces is a notable feature of the guest house. Expansive terraces and patios extend the living areas outward, inviting occupants to engage with nature. The swimming pool, aligned with the main living space, mirrors the sky and surrounding greenery, reinforcing the ethos of connectivity between the architecture and its environment.
In summary, the family guest house "Verde" is a thoughtfully designed project that captures the essence of contemporary living while being deeply rooted in its geographic and cultural context. From its material choices to its layout and sustainability strategies, every aspect of the design contributes to a residence that is not only functional but also enhances the experience of its inhabitants. For those interested in exploring the various architectural aspects of this project, including architectural plans, architectural sections, and architectural designs, a deeper examination of these elements will provide further insights into the thoughtful design ideas that shape the narrative of this striking guest house.


























